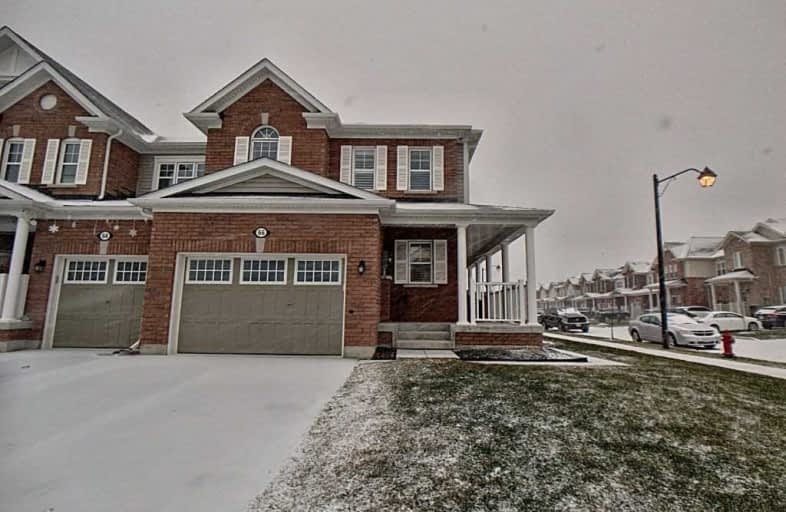Sold on Jan 22, 2020
Note: Property is not currently for sale or for rent.

-
Type: Att/Row/Twnhouse
-
Style: 2-Storey
-
Size: 1500 sqft
-
Lot Size: 32.53 x 90.93 Feet
-
Age: No Data
-
Taxes: $4,994 per year
-
Days on Site: 2 Days
-
Added: Jan 20, 2020 (2 days on market)
-
Updated:
-
Last Checked: 2 months ago
-
MLS®#: X4671868
-
Listed By: Purplebricks, brokerage
Beautifully Upgraded, 4 Bedroom Corner Lot End Unit Freehold Townhome In A Desirable Neighbourhood. Large Windows Throughout Main Floor Maximize Natural Sunlight. Private Fenced Backyard, Potlights Throughout Main, Quartz Countertops In Kitchen, California Shutters, Custom Stone Accent Wall Are Just A Few Of The Luxury Features. Walking Distance To Public Transit, Shopping. Close To Go Station, Major Highways, Parks/Trails, Amenities And More.
Property Details
Facts for 66 Lupo Drive, Hamilton
Status
Days on Market: 2
Last Status: Sold
Sold Date: Jan 22, 2020
Closed Date: Mar 23, 2020
Expiry Date: May 19, 2020
Sold Price: $725,000
Unavailable Date: Jan 22, 2020
Input Date: Jan 20, 2020
Prior LSC: Listing with no contract changes
Property
Status: Sale
Property Type: Att/Row/Twnhouse
Style: 2-Storey
Size (sq ft): 1500
Area: Hamilton
Community: Waterdown
Availability Date: 30_60
Inside
Bedrooms: 4
Bathrooms: 3
Kitchens: 1
Rooms: 6
Den/Family Room: No
Air Conditioning: Central Air
Fireplace: No
Laundry Level: Upper
Central Vacuum: N
Washrooms: 3
Building
Basement: Unfinished
Heat Type: Forced Air
Heat Source: Gas
Exterior: Brick
Exterior: Vinyl Siding
Water Supply: Municipal
Special Designation: Unknown
Parking
Driveway: Private
Garage Spaces: 1
Garage Type: Built-In
Covered Parking Spaces: 2
Total Parking Spaces: 3
Fees
Tax Year: 2019
Tax Legal Description: Part Block 64, Plan 62M1205 Being Pt 7, 62R19913 S
Taxes: $4,994
Land
Cross Street: Springcreek And Park
Municipality District: Hamilton
Fronting On: North
Pool: None
Sewer: Sewers
Lot Depth: 90.93 Feet
Lot Frontage: 32.53 Feet
Acres: < .50
Rooms
Room details for 66 Lupo Drive, Hamilton
| Type | Dimensions | Description |
|---|---|---|
| Kitchen Main | 2.64 x 6.38 | |
| Living Main | 2.79 x 6.38 | |
| Master 2nd | 3.48 x 3.61 | |
| 2nd Br 2nd | 3.18 x 3.43 | |
| 3rd Br 2nd | 3.28 x 3.63 | |
| 4th Br 2nd | 2.74 x 2.84 |
| XXXXXXXX | XXX XX, XXXX |
XXXX XXX XXXX |
$XXX,XXX |
| XXX XX, XXXX |
XXXXXX XXX XXXX |
$XXX,XXX | |
| XXXXXXXX | XXX XX, XXXX |
XXXX XXX XXXX |
$XXX,XXX |
| XXX XX, XXXX |
XXXXXX XXX XXXX |
$XXX,XXX |
| XXXXXXXX XXXX | XXX XX, XXXX | $725,000 XXX XXXX |
| XXXXXXXX XXXXXX | XXX XX, XXXX | $689,900 XXX XXXX |
| XXXXXXXX XXXX | XXX XX, XXXX | $495,000 XXX XXXX |
| XXXXXXXX XXXXXX | XXX XX, XXXX | $499,000 XXX XXXX |

Brant Hills Public School
Elementary: PublicSt. Thomas Catholic Elementary School
Elementary: CatholicMary Hopkins Public School
Elementary: PublicAllan A Greenleaf Elementary
Elementary: PublicGuardian Angels Catholic Elementary School
Elementary: CatholicGuy B Brown Elementary Public School
Elementary: PublicThomas Merton Catholic Secondary School
Secondary: CatholicAldershot High School
Secondary: PublicBurlington Central High School
Secondary: PublicM M Robinson High School
Secondary: PublicNotre Dame Roman Catholic Secondary School
Secondary: CatholicWaterdown District High School
Secondary: Public

