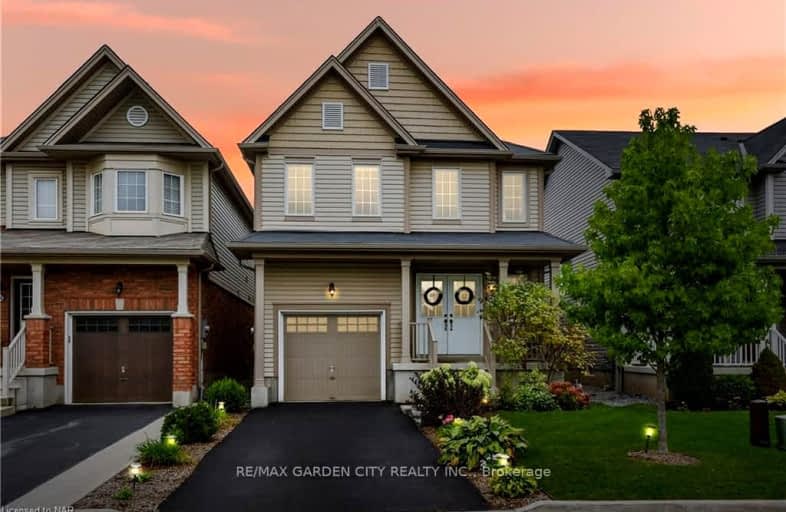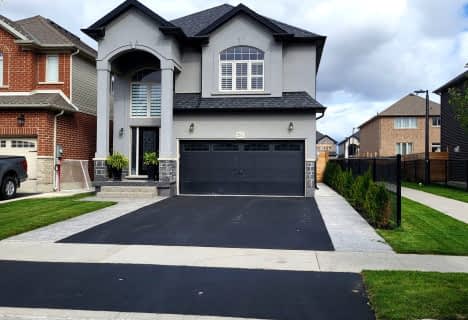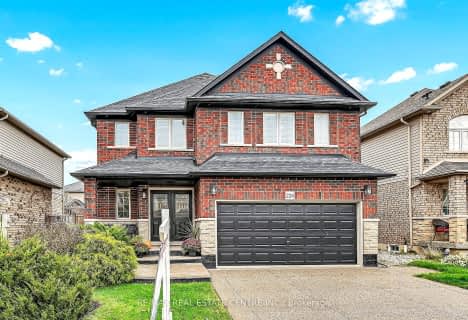Car-Dependent
- Most errands require a car.
No Nearby Transit
- Almost all errands require a car.
Somewhat Bikeable
- Most errands require a car.

École élémentaire Michaëlle Jean Elementary School
Elementary: PublicOur Lady of the Assumption Catholic Elementary School
Elementary: CatholicSt. Mark Catholic Elementary School
Elementary: CatholicGatestone Elementary Public School
Elementary: PublicSt. Matthew Catholic Elementary School
Elementary: CatholicBellmoore Public School
Elementary: PublicÉSAC Mère-Teresa
Secondary: CatholicNora Henderson Secondary School
Secondary: PublicSherwood Secondary School
Secondary: PublicSaltfleet High School
Secondary: PublicSt. Jean de Brebeuf Catholic Secondary School
Secondary: CatholicBishop Ryan Catholic Secondary School
Secondary: Catholic-
Binbrook Conservation Area
4110 Harrison Rd, Binbrook ON L0R 1C0 1.6km -
Mistywood Park
MISTYWOOD Dr, Stoney Creek ON 8.77km -
Heritage Green Leash Free Dog Park
Stoney Creek ON 8.94km
-
TD Canada Trust ATM
3030 Hwy 56, Binbrook ON L0R 1C0 0.92km -
Meridian Credit Union ATM
2537 Hamilton Regional Rd 56, Binbrook ON L0R 1C0 1.24km -
Scotiabank
2250 Rymal Rd E (at Upper Centennial Pkwy), Stoney Creek ON L0R 1P0 6.58km






