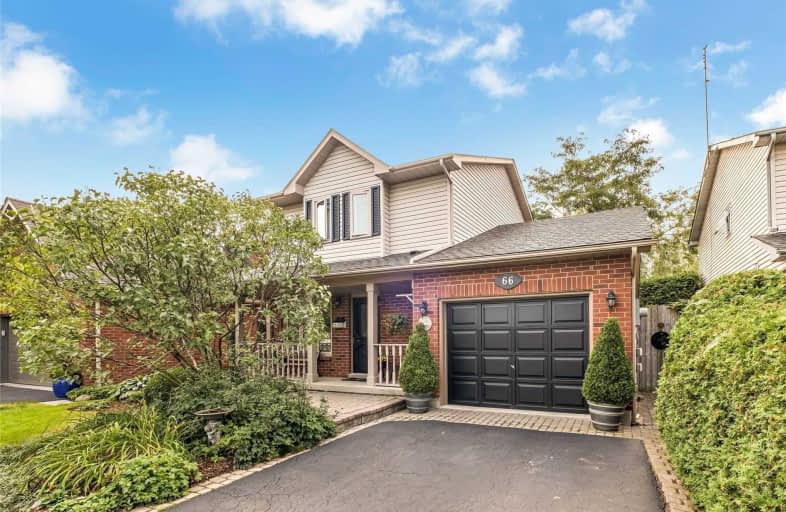
Flamborough Centre School
Elementary: Public
4.14 km
St. Thomas Catholic Elementary School
Elementary: Catholic
1.46 km
Mary Hopkins Public School
Elementary: Public
1.74 km
Allan A Greenleaf Elementary
Elementary: Public
0.99 km
Guardian Angels Catholic Elementary School
Elementary: Catholic
2.10 km
Guy B Brown Elementary Public School
Elementary: Public
0.40 km
École secondaire Georges-P-Vanier
Secondary: Public
6.70 km
Aldershot High School
Secondary: Public
5.23 km
Sir John A Macdonald Secondary School
Secondary: Public
7.74 km
St. Mary Catholic Secondary School
Secondary: Catholic
8.08 km
Waterdown District High School
Secondary: Public
1.00 km
Westdale Secondary School
Secondary: Public
7.33 km



