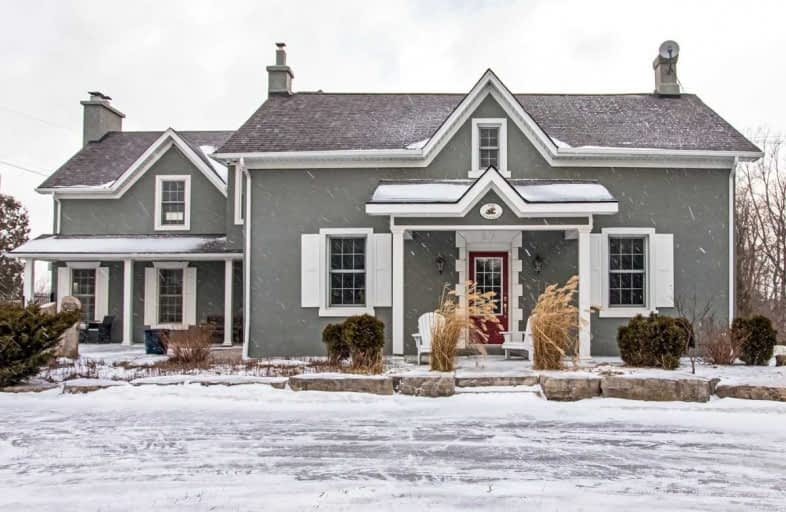Sold on Jul 15, 2019
Note: Property is not currently for sale or for rent.

-
Type: Detached
-
Style: 2-Storey
-
Size: 2500 sqft
-
Lot Size: 125 x 360 Feet
-
Age: 100+ years
-
Taxes: $5,936 per year
-
Days on Site: 150 Days
-
Added: Sep 07, 2019 (4 months on market)
-
Updated:
-
Last Checked: 3 months ago
-
MLS®#: X4359750
-
Listed By: Keller williams complete realty, brokerage
Boasting Over 3500 Square Feet Prepare To Be Amazed By This Home. Natural Light Floods This Home With Lots Of Windows To Observe The Conservation Area In Your Own Back Yard. Includes A Huge Island With Granite Countertops, Custom Cabinets, Farmhouse Sink And A Walk In Pantry. This Home Features Original Pine Flooring, 2 Wood Burning Rumford Fireplaces, Sauna, Double Car Garage, And A Walkout To The Deck And Side Patio Featuring An Inground Pool And Hot Tub.
Extras
Room Measurements Cont'd: 2nd Laundryrm, 2nd Br 10.0 X 11.0, 2nd Loft 10.01 X 14.10, 2nd Br 9.10 X 9.05, 2nd Br 9.11X9.11, B Recrm 32.06X13.01, B Other 9.02 X 8.08, B Bath 3 Pce, B Sauna, B Utility, B Other.
Property Details
Facts for 667 5th Concession Road West, Hamilton
Status
Days on Market: 150
Last Status: Sold
Sold Date: Jul 15, 2019
Closed Date: Aug 08, 2019
Expiry Date: Aug 13, 2019
Sold Price: $1,187,500
Unavailable Date: Jul 15, 2019
Input Date: Feb 14, 2019
Property
Status: Sale
Property Type: Detached
Style: 2-Storey
Size (sq ft): 2500
Age: 100+
Area: Hamilton
Community: Dundas
Availability Date: 60-89 Days
Assessment Amount: $620,000
Assessment Year: 2016
Inside
Bedrooms: 5
Bathrooms: 4
Kitchens: 1
Rooms: 11
Den/Family Room: Yes
Air Conditioning: Central Air
Fireplace: Yes
Washrooms: 4
Building
Basement: Finished
Basement 2: Full
Heat Type: Forced Air
Heat Source: Oil
Exterior: Stucco/Plaster
Water Supply Type: Drilled Well
Water Supply: Well
Special Designation: Unknown
Parking
Driveway: Circular
Garage Spaces: 2
Garage Type: Detached
Covered Parking Spaces: 10
Total Parking Spaces: 12
Fees
Tax Year: 2018
Tax Legal Description: Pt Lt 11, Con 5 West Flamborough , Part 1,4 , 62R8
Taxes: $5,936
Highlights
Feature: Library
Land
Cross Street: Brock Road
Municipality District: Hamilton
Fronting On: North
Parcel Number: 175440080
Pool: Inground
Sewer: Septic
Lot Depth: 360 Feet
Lot Frontage: 125 Feet
Acres: .50-1.99
Additional Media
- Virtual Tour: https://youtu.be/Dg1SfKGr0ko
Rooms
Room details for 667 5th Concession Road West, Hamilton
| Type | Dimensions | Description |
|---|---|---|
| Living Main | 14.05 x 18.09 | |
| Dining Main | 14.05 x 11.04 | |
| Den Main | 11.00 x 8.05 | |
| Bathroom Main | - | 2 Pc Bath |
| Office Main | 10.09 x 9.00 | |
| Kitchen Main | 14.09 x 21.07 | |
| Mudroom Main | - | |
| Family Main | 24.00 x 26.05 | |
| Bathroom 2nd | - | 4 Pc Bath |
| Br 2nd | 11.08 x 9.07 | |
| Master 2nd | 23.07 x 15.03 | |
| Bathroom 2nd | - | 5 Pc Ensuite |

| XXXXXXXX | XXX XX, XXXX |
XXXX XXX XXXX |
$X,XXX,XXX |
| XXX XX, XXXX |
XXXXXX XXX XXXX |
$X,XXX,XXX |
| XXXXXXXX XXXX | XXX XX, XXXX | $1,187,500 XXX XXXX |
| XXXXXXXX XXXXXX | XXX XX, XXXX | $1,289,990 XXX XXXX |

Millgrove Public School
Elementary: PublicSpencer Valley Public School
Elementary: PublicFlamborough Centre School
Elementary: PublicSt. Augustine Catholic Elementary School
Elementary: CatholicDundas Central Public School
Elementary: PublicSir William Osler Elementary School
Elementary: PublicÉcole secondaire Georges-P-Vanier
Secondary: PublicDundas Valley Secondary School
Secondary: PublicSt. Mary Catholic Secondary School
Secondary: CatholicAncaster High School
Secondary: PublicWaterdown District High School
Secondary: PublicWestdale Secondary School
Secondary: Public
