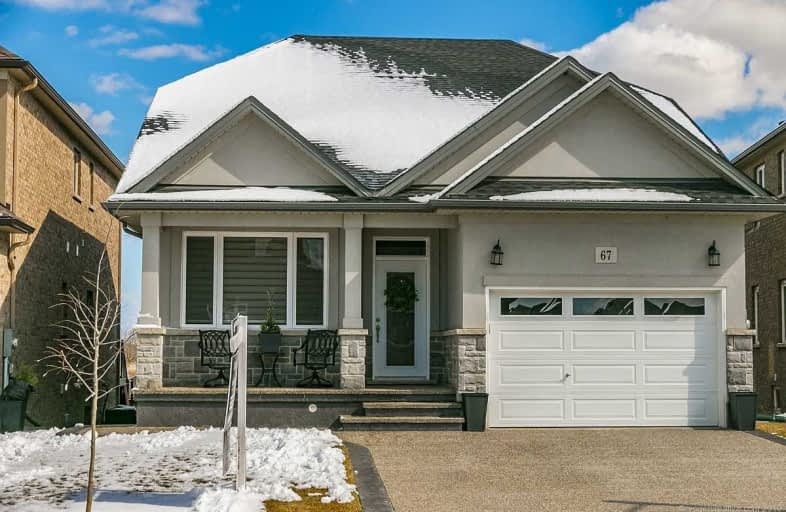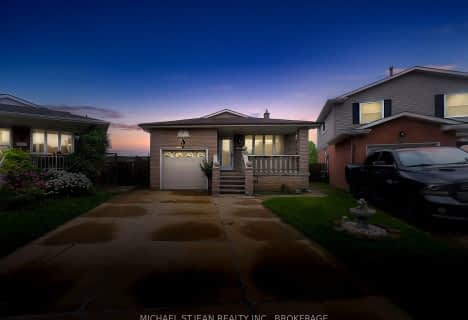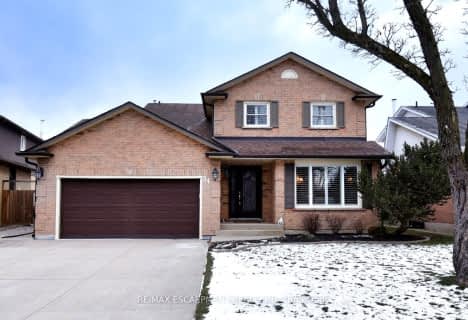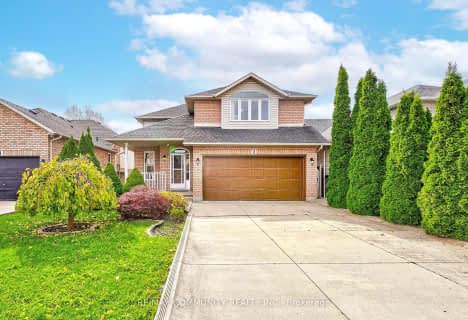
St. Teresa of Calcutta Catholic Elementary School
Elementary: Catholic
3.33 km
St. John Paul II Catholic Elementary School
Elementary: Catholic
2.29 km
Corpus Christi Catholic Elementary School
Elementary: Catholic
1.89 km
St. Marguerite d'Youville Catholic Elementary School
Elementary: Catholic
2.14 km
Helen Detwiler Junior Elementary School
Elementary: Public
1.99 km
Ray Lewis (Elementary) School
Elementary: Public
1.26 km
Vincent Massey/James Street
Secondary: Public
5.53 km
St. Charles Catholic Adult Secondary School
Secondary: Catholic
5.93 km
Nora Henderson Secondary School
Secondary: Public
4.81 km
Westmount Secondary School
Secondary: Public
4.75 km
St. Jean de Brebeuf Catholic Secondary School
Secondary: Catholic
2.41 km
St. Thomas More Catholic Secondary School
Secondary: Catholic
4.32 km










