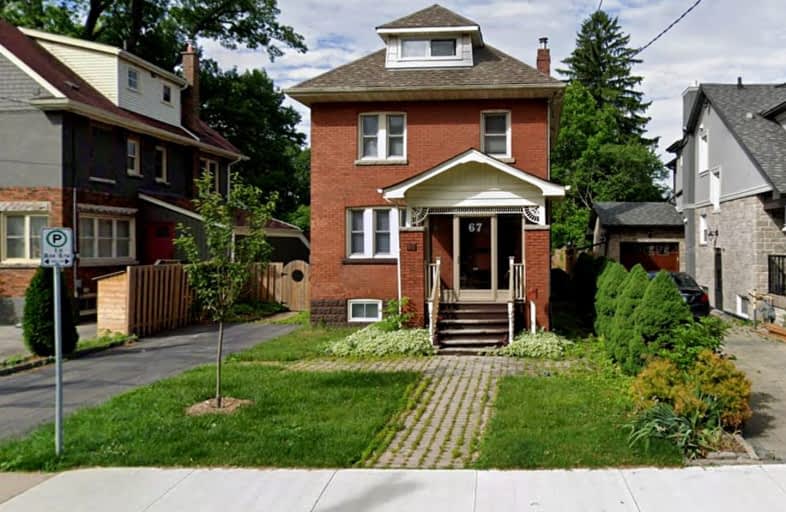Walker's Paradise
- Daily errands do not require a car.
93
/100
Good Transit
- Some errands can be accomplished by public transportation.
61
/100
Very Bikeable
- Most errands can be accomplished on bike.
88
/100

École élémentaire Georges-P-Vanier
Elementary: Public
1.17 km
Strathcona Junior Public School
Elementary: Public
1.92 km
Canadian Martyrs Catholic Elementary School
Elementary: Catholic
1.21 km
Dalewood Senior Public School
Elementary: Public
0.70 km
Earl Kitchener Junior Public School
Elementary: Public
1.79 km
Cootes Paradise Public School
Elementary: Public
0.47 km
École secondaire Georges-P-Vanier
Secondary: Public
1.17 km
Sir John A Macdonald Secondary School
Secondary: Public
2.89 km
St. Mary Catholic Secondary School
Secondary: Catholic
1.91 km
Sir Allan MacNab Secondary School
Secondary: Public
3.75 km
Westdale Secondary School
Secondary: Public
0.76 km
Westmount Secondary School
Secondary: Public
4.20 km
-
Durand Park
250 Park St S (Park and Charlton), Hamilton ON 3.04km -
Hopkin's corner dog park
3.29km -
Dundas Driving Park
71 Cross St, Dundas ON 3.6km
-
CIBC
1015 King St W, Hamilton ON L8S 1L3 0.35km -
Scotiabank
999 King St W, Hamilton ON L8S 1K9 0.35km -
President's Choice Financial ATM
50 Dundurn St, Hamilton ON L8P 4W3 1.57km







