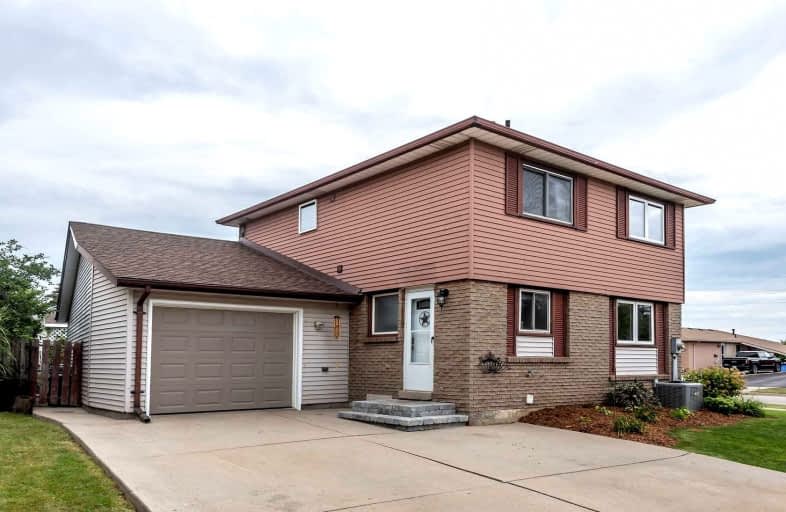
St. James the Apostle Catholic Elementary School
Elementary: Catholic
1.41 km
Mount Albion Public School
Elementary: Public
1.03 km
St. Paul Catholic Elementary School
Elementary: Catholic
0.55 km
Janet Lee Public School
Elementary: Public
0.66 km
Billy Green Elementary School
Elementary: Public
0.77 km
Gatestone Elementary Public School
Elementary: Public
1.84 km
ÉSAC Mère-Teresa
Secondary: Catholic
3.00 km
Glendale Secondary School
Secondary: Public
3.68 km
Sir Winston Churchill Secondary School
Secondary: Public
4.69 km
Sherwood Secondary School
Secondary: Public
4.01 km
Saltfleet High School
Secondary: Public
2.25 km
Bishop Ryan Catholic Secondary School
Secondary: Catholic
2.02 km






