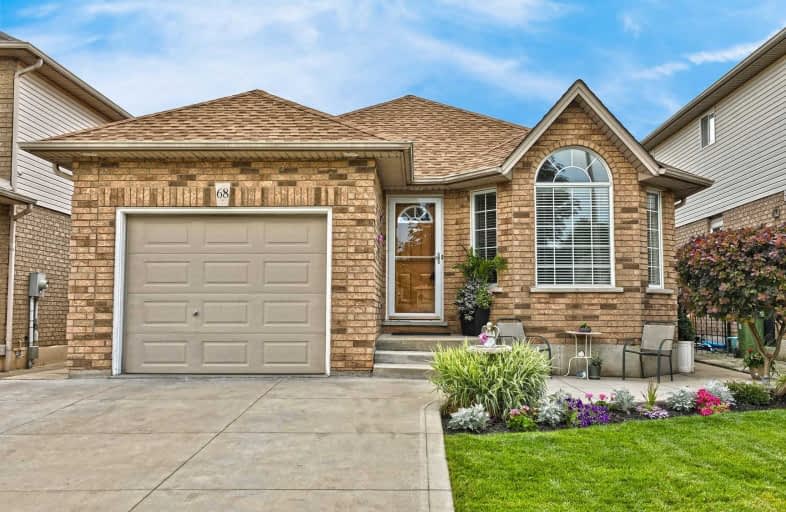
St. James the Apostle Catholic Elementary School
Elementary: Catholic
1.22 km
Mount Albion Public School
Elementary: Public
1.03 km
St. Paul Catholic Elementary School
Elementary: Catholic
2.26 km
Our Lady of the Assumption Catholic Elementary School
Elementary: Catholic
1.51 km
St. Mark Catholic Elementary School
Elementary: Catholic
0.29 km
Gatestone Elementary Public School
Elementary: Public
0.23 km
ÉSAC Mère-Teresa
Secondary: Catholic
4.99 km
Glendale Secondary School
Secondary: Public
4.95 km
Sir Winston Churchill Secondary School
Secondary: Public
6.35 km
Saltfleet High School
Secondary: Public
0.67 km
Cardinal Newman Catholic Secondary School
Secondary: Catholic
5.60 km
Bishop Ryan Catholic Secondary School
Secondary: Catholic
2.47 km





