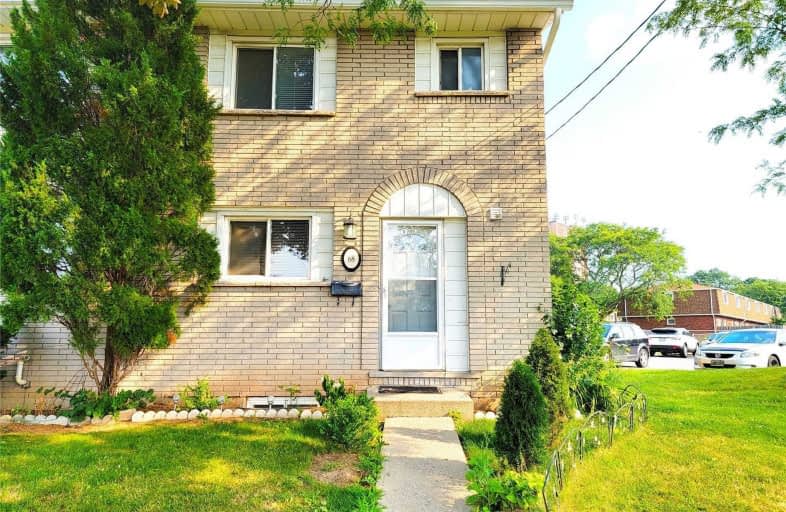Leased on Aug 02, 2021
Note: Property is not currently for sale or for rent.

-
Type: Condo Townhouse
-
Style: 2-Storey
-
Size: 1000 sqft
-
Pets: Restrict
-
Lease Term: No Data
-
Possession: Immediate
-
All Inclusive: N
-
Age: No Data
-
Days on Site: 7 Days
-
Added: Jul 26, 2021 (1 week on market)
-
Updated:
-
Last Checked: 3 months ago
-
MLS®#: X5319728
-
Listed By: Casatank realty inc., brokerage
Corner Unit Beautiful Painted 2 Story Townhouse With 3 Bed & 2 Bath On The Border Of Hamilton Stoney Creek Close To Upcoming Go Station Lake Ontario Minutes Distances To Major Shopping Mall (Eastgate) School, Stores, Waterfront And Public Transit. Big Rec Room In The Basement For Family Fun. Easy Access To All The Major Highways Qew, Red Hill, Linc & Much More.
Extras
Perfect For A Family Or A Couple, Quite And Peaceful Neighborhood. Fridge, Stove, Dishwasher, Washer/Dryer. All Window Coverings, All Electrical Light Fixtures.
Property Details
Facts for 68 Riverdale Drive, Hamilton
Status
Days on Market: 7
Last Status: Leased
Sold Date: Aug 02, 2021
Closed Date: Sep 01, 2021
Expiry Date: Oct 26, 2021
Sold Price: $2,300
Unavailable Date: Aug 02, 2021
Input Date: Jul 26, 2021
Prior LSC: Listing with no contract changes
Property
Status: Lease
Property Type: Condo Townhouse
Style: 2-Storey
Size (sq ft): 1000
Area: Hamilton
Community: Riverdale
Availability Date: Immediate
Inside
Bedrooms: 3
Bathrooms: 2
Kitchens: 1
Rooms: 11
Den/Family Room: Yes
Patio Terrace: None
Unit Exposure: South
Air Conditioning: Central Air
Fireplace: No
Laundry: Ensuite
Laundry Level: Lower
Washrooms: 2
Utilities
Utilities Included: N
Building
Stories: 1
Basement: Part Fin
Heat Type: Forced Air
Heat Source: Gas
Exterior: Brick
UFFI: No
Private Entrance: Y
Special Designation: Unknown
Parking
Parking Included: Yes
Garage Type: None
Parking Designation: Owned
Parking Features: Surface
Covered Parking Spaces: 1
Total Parking Spaces: 1
Locker
Locker: None
Fees
Building Insurance Included: Yes
Cable Included: No
Central A/C Included: No
Common Elements Included: Yes
Heating Included: No
Hydro Included: No
Water Included: Yes
Land
Cross Street: Queenston/Riverdale/
Municipality District: Hamilton
Condo
Condo Registry Office: WCC
Condo Corp#: 24
Property Management: Key Property Management
Rooms
Room details for 68 Riverdale Drive, Hamilton
| Type | Dimensions | Description |
|---|---|---|
| Living Main | - | |
| Dining Main | - | |
| Kitchen Main | - | |
| Bathroom Main | - | |
| Master 2nd | - | |
| 2nd Br 2nd | - | |
| 3rd Br 2nd | - | |
| Bathroom 2nd | - | |
| Rec Bsmt | - | |
| Laundry Bsmt | - | |
| Utility Bsmt | - |
| XXXXXXXX | XXX XX, XXXX |
XXXXXX XXX XXXX |
$X,XXX |
| XXX XX, XXXX |
XXXXXX XXX XXXX |
$X,XXX | |
| XXXXXXXX | XXX XX, XXXX |
XXXX XXX XXXX |
$XXX,XXX |
| XXX XX, XXXX |
XXXXXX XXX XXXX |
$XXX,XXX |
| XXXXXXXX XXXXXX | XXX XX, XXXX | $2,300 XXX XXXX |
| XXXXXXXX XXXXXX | XXX XX, XXXX | $2,300 XXX XXXX |
| XXXXXXXX XXXX | XXX XX, XXXX | $454,000 XXX XXXX |
| XXXXXXXX XXXXXX | XXX XX, XXXX | $399,900 XXX XXXX |

Sir Isaac Brock Junior Public School
Elementary: PublicCollegiate Avenue School
Elementary: PublicGreen Acres School
Elementary: PublicSt. Agnes Catholic Elementary School
Elementary: CatholicSt. David Catholic Elementary School
Elementary: CatholicLake Avenue Public School
Elementary: PublicDelta Secondary School
Secondary: PublicGlendale Secondary School
Secondary: PublicSir Winston Churchill Secondary School
Secondary: PublicOrchard Park Secondary School
Secondary: PublicSaltfleet High School
Secondary: PublicCardinal Newman Catholic Secondary School
Secondary: Catholic- 2 bath
- 3 bed
- 1600 sqft
69-135 Violet Drive, Hamilton, Ontario • L8E 3J2 • Riverdale



