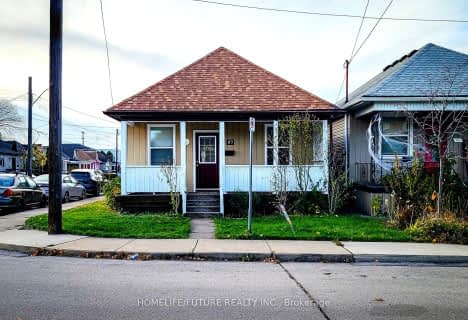
Parkdale School
Elementary: Public
1.75 km
Glen Echo Junior Public School
Elementary: Public
3.08 km
Glen Brae Middle School
Elementary: Public
2.85 km
St. Eugene Catholic Elementary School
Elementary: Catholic
2.53 km
W H Ballard Public School
Elementary: Public
2.43 km
Hillcrest Elementary Public School
Elementary: Public
1.55 km
ÉSAC Mère-Teresa
Secondary: Catholic
5.99 km
Delta Secondary School
Secondary: Public
3.22 km
Glendale Secondary School
Secondary: Public
3.15 km
Sir Winston Churchill Secondary School
Secondary: Public
2.23 km
Sherwood Secondary School
Secondary: Public
4.63 km
Cardinal Newman Catholic Secondary School
Secondary: Catholic
4.42 km












