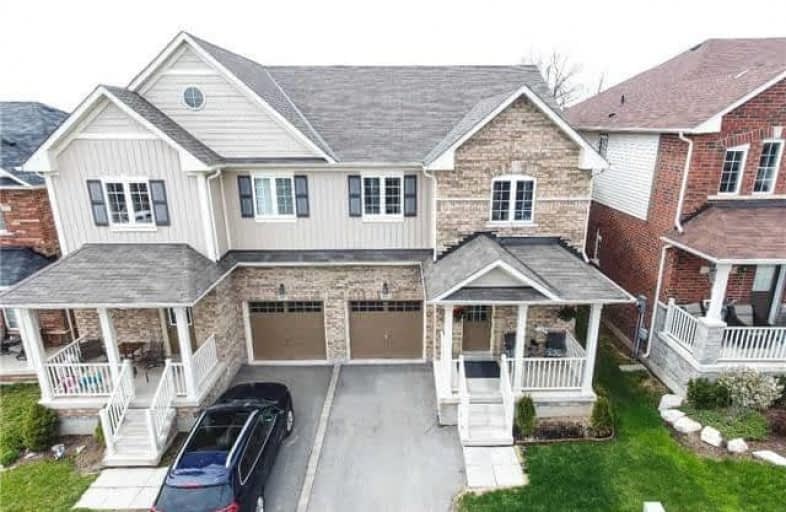Removed on Jul 25, 2018
Note: Property is not currently for sale or for rent.

-
Type: Semi-Detached
-
Style: 2-Storey
-
Size: 1500 sqft
-
Lot Size: 26.9 x 99.38 Feet
-
Age: 0-5 years
-
Taxes: $4,591 per year
-
Days on Site: 52 Days
-
Added: Sep 07, 2019 (1 month on market)
-
Updated:
-
Last Checked: 3 months ago
-
MLS®#: X4153239
-
Listed By: Royal lepage signature realty, brokerage
Fantastic Semi Detached Approx 1700 Sq Ft Located In A Family Friendly Location Backing Onto Green Space. 3 Bedrooms, 2.5 Baths, Open Concept Design. Carpet & Pet Free Home. 9' Ceilings, On The Main Floor, Upgraded Kitchen With Valence Lighting. Fireplace With Beautiful Stonework. Upgraded Hardwood Stairs With Wrought Iron Spindles. 3 Great Sized Bedrooms Upstairs. Master Comes With A Nice Sized Walk In And A Beautiful 5 Pc Ensuite Featuring A Glass Shower
Extras
Greenbelt/Conservation, Major Highway, Rec./Commun. Centre, School Bus Route, Schools, Auto Garage Door Remote(S), Backs Onto Greenspace, Carpet Free
Property Details
Facts for 69 Bousfield Rise, Hamilton
Status
Days on Market: 52
Last Status: Terminated
Sold Date: Jun 25, 2025
Closed Date: Nov 30, -0001
Expiry Date: Aug 02, 2018
Unavailable Date: Jul 25, 2018
Input Date: Jun 06, 2018
Prior LSC: Listing with no contract changes
Property
Status: Sale
Property Type: Semi-Detached
Style: 2-Storey
Size (sq ft): 1500
Age: 0-5
Area: Hamilton
Community: Waterdown
Availability Date: Flexible
Inside
Bedrooms: 3
Bathrooms: 3
Kitchens: 1
Rooms: 6
Den/Family Room: Yes
Air Conditioning: Central Air
Fireplace: Yes
Laundry Level: Upper
Washrooms: 3
Building
Basement: Full
Heat Type: Forced Air
Heat Source: Gas
Exterior: Metal/Side
Exterior: Vinyl Siding
Water Supply: Municipal
Special Designation: Other
Parking
Driveway: Available
Garage Spaces: 1
Garage Type: Attached
Covered Parking Spaces: 1
Total Parking Spaces: 2
Fees
Tax Year: 2017
Tax Legal Description: Lot 51, Pkan 62M1167 Subject To An Easement In **
Taxes: $4,591
Highlights
Feature: Fenced Yard
Feature: Grnbelt/Conserv
Feature: Library
Feature: Rec Centre
Feature: School
Feature: School Bus Route
Land
Cross Street: Prksde/Sadielou/Gunb
Municipality District: Hamilton
Fronting On: West
Parcel Number: 175110778
Pool: None
Sewer: Septic
Lot Depth: 99.38 Feet
Lot Frontage: 26.9 Feet
Additional Media
- Virtual Tour: http://www.mississaugavirtualtour.ca/May2018/May11DUnbranded/
Rooms
Room details for 69 Bousfield Rise, Hamilton
| Type | Dimensions | Description |
|---|---|---|
| Foyer Ground | - | Tile Floor, Vaulted Ceiling |
| Bathroom Ground | - | 2 Pc Bath, Tile Floor, Pedestal Sink |
| Dining Ground | 2.58 x 3.43 | Hardwood Floor, Pot Lights |
| Great Rm Ground | 4.69 x 3.39 | Hardwood Floor, Fireplace, Pot Lights |
| Kitchen Ground | 2.62 x 2.76 | Tile Floor, Breakfast Area |
| Breakfast Ground | 2.65 x 3.06 | Tile Floor, W/O To Patio |
| Master 2nd | 6.24 x 3.49 | W/I Closet |
| Bathroom 2nd | - | 5 Pc Ensuite, Soaker, Separate Shower |
| 2nd Br 2nd | 3.63 x 3.14 | Double Closet |
| 3rd Br 2nd | 3.95 x 3.18 | |
| Bathroom 2nd | - | 4 Pc Bath, Tile Floor |
| Laundry 2nd | - |
| XXXXXXXX | XXX XX, XXXX |
XXXXXXX XXX XXXX |
|
| XXX XX, XXXX |
XXXXXX XXX XXXX |
$XXX,XXX | |
| XXXXXXXX | XXX XX, XXXX |
XXXXXXX XXX XXXX |
|
| XXX XX, XXXX |
XXXXXX XXX XXXX |
$XXX,XXX | |
| XXXXXXXX | XXX XX, XXXX |
XXXX XXX XXXX |
$XXX,XXX |
| XXX XX, XXXX |
XXXXXX XXX XXXX |
$XXX,XXX |
| XXXXXXXX XXXXXXX | XXX XX, XXXX | XXX XXXX |
| XXXXXXXX XXXXXX | XXX XX, XXXX | $629,000 XXX XXXX |
| XXXXXXXX XXXXXXX | XXX XX, XXXX | XXX XXXX |
| XXXXXXXX XXXXXX | XXX XX, XXXX | $648,500 XXX XXXX |
| XXXXXXXX XXXX | XXX XX, XXXX | $547,500 XXX XXXX |
| XXXXXXXX XXXXXX | XXX XX, XXXX | $549,900 XXX XXXX |

Flamborough Centre School
Elementary: PublicSt. Thomas Catholic Elementary School
Elementary: CatholicMary Hopkins Public School
Elementary: PublicAllan A Greenleaf Elementary
Elementary: PublicGuardian Angels Catholic Elementary School
Elementary: CatholicGuy B Brown Elementary Public School
Elementary: PublicÉcole secondaire Georges-P-Vanier
Secondary: PublicAldershot High School
Secondary: PublicSir John A Macdonald Secondary School
Secondary: PublicSt. Mary Catholic Secondary School
Secondary: CatholicWaterdown District High School
Secondary: PublicWestdale Secondary School
Secondary: Public- 3 bath
- 4 bed
- 2000 sqft
29 Nelson Street, Brant, Ontario • L0R 2H6 • Brantford Twp



