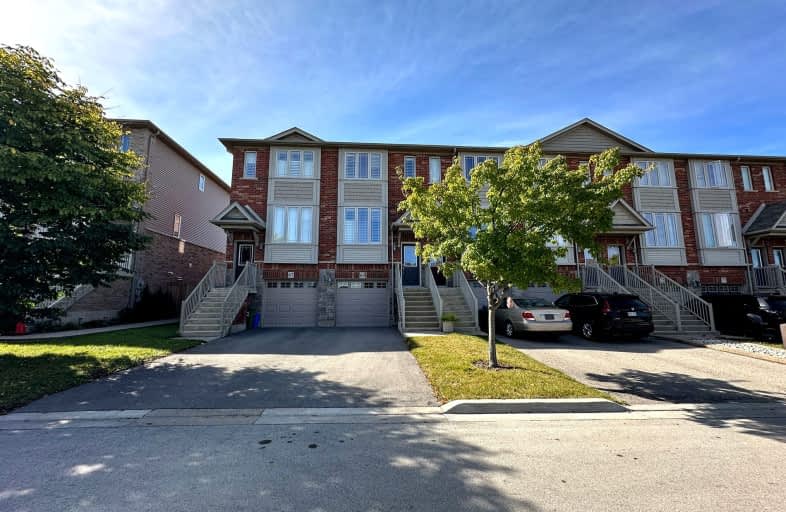Car-Dependent
- Most errands require a car.
37
/100
No Nearby Transit
- Almost all errands require a car.
0
/100
Somewhat Bikeable
- Most errands require a car.
34
/100

St. Clare of Assisi Catholic Elementary School
Elementary: Catholic
5.08 km
Our Lady of Peace Catholic Elementary School
Elementary: Catholic
4.69 km
Immaculate Heart of Mary Catholic Elementary School
Elementary: Catholic
2.50 km
Smith Public School
Elementary: Public
3.28 km
St. Gabriel Catholic Elementary School
Elementary: Catholic
0.89 km
Winona Elementary Elementary School
Elementary: Public
0.56 km
Grimsby Secondary School
Secondary: Public
7.06 km
Glendale Secondary School
Secondary: Public
10.40 km
Orchard Park Secondary School
Secondary: Public
4.78 km
Blessed Trinity Catholic Secondary School
Secondary: Catholic
6.18 km
Saltfleet High School
Secondary: Public
10.79 km
Cardinal Newman Catholic Secondary School
Secondary: Catholic
7.56 km
-
Dewitt Park
Glenashton Dr, Stoney Creek ON 5.13km -
Andrew Warburton Memorial Park
Cope St, Hamilton ON 12.56km -
Lucy Day Park
Hamilton ON 15.4km
-
TD Bank Financial Group
267 Hwy 8, Stoney Creek ON L8G 1E4 6.64km -
TD Bank Financial Group
20 Main St E, Grimsby ON L3M 1M9 7.91km -
TD Canada Trust ATM
800 Queenston Rd, Stoney Creek ON L8G 1A7 9.25km






