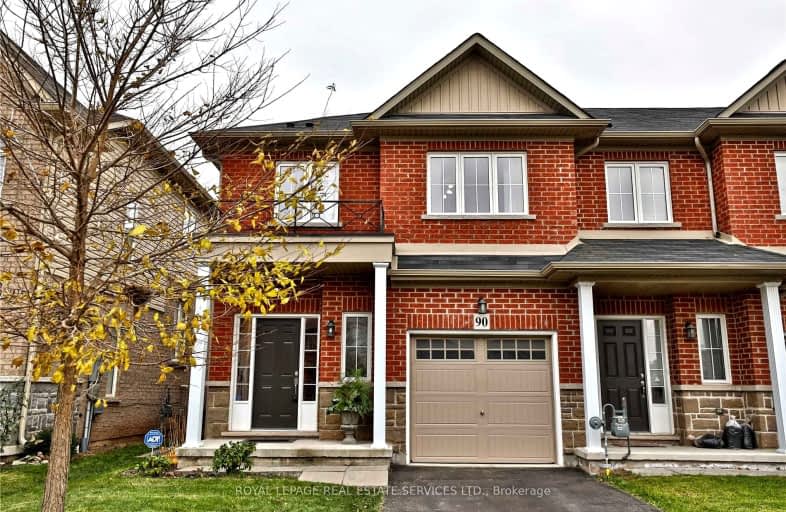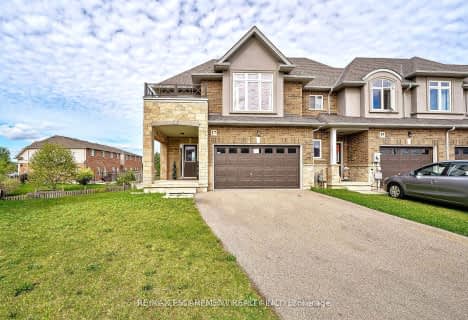Car-Dependent
- Almost all errands require a car.
No Nearby Transit
- Almost all errands require a car.
Somewhat Bikeable
- Most errands require a car.

St. Clare of Assisi Catholic Elementary School
Elementary: CatholicOur Lady of Peace Catholic Elementary School
Elementary: CatholicImmaculate Heart of Mary Catholic Elementary School
Elementary: CatholicMountain View Public School
Elementary: PublicSt. Gabriel Catholic Elementary School
Elementary: CatholicWinona Elementary Elementary School
Elementary: PublicGrimsby Secondary School
Secondary: PublicGlendale Secondary School
Secondary: PublicOrchard Park Secondary School
Secondary: PublicBlessed Trinity Catholic Secondary School
Secondary: CatholicSaltfleet High School
Secondary: PublicCardinal Newman Catholic Secondary School
Secondary: Catholic-
Winona Park
1328 Barton St E, Stoney Creek ON L8H 2W3 3.29km -
Grimsby Dog Park
Grimsby ON 5.68km -
Heritage Green Sports Park
447 1st Rd W, Stoney Creek ON 8.86km
-
Scotiabank
155 Green Rd, Hamilton ON L8G 3X2 4.59km -
President's Choice Financial ATM
75 Centennial Pky N, Hamilton ON L8E 2P2 7.04km -
President's Choice Financial ATM
270 Mud St W, Stoney Creek ON L8J 3Z6 9.95km





