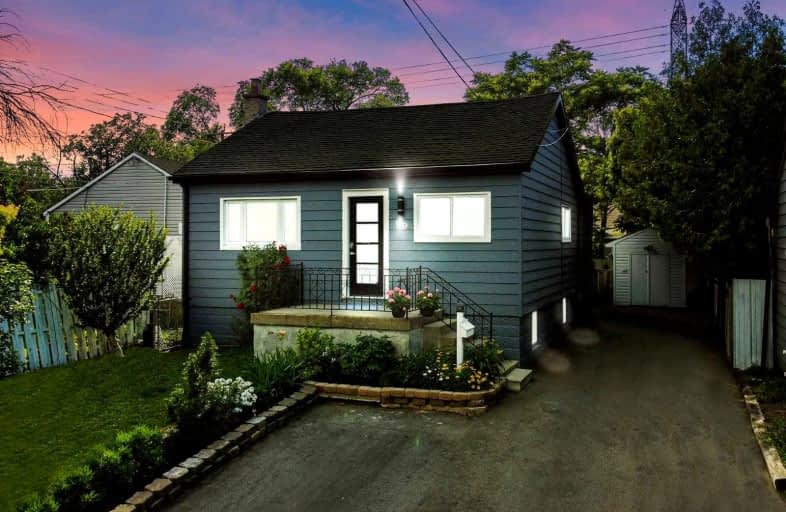

Parkdale School
Elementary: PublicViscount Montgomery Public School
Elementary: PublicA M Cunningham Junior Public School
Elementary: PublicSt. Eugene Catholic Elementary School
Elementary: CatholicW H Ballard Public School
Elementary: PublicQueen Mary Public School
Elementary: PublicVincent Massey/James Street
Secondary: PublicÉSAC Mère-Teresa
Secondary: CatholicDelta Secondary School
Secondary: PublicGlendale Secondary School
Secondary: PublicSir Winston Churchill Secondary School
Secondary: PublicSherwood Secondary School
Secondary: Public- 2 bath
- 5 bed
- 1500 sqft
922 Burlington Street East, Hamilton, Ontario • L8L 4K4 • Industrial Sector
- 3 bath
- 3 bed
- 2000 sqft
457 Kenilworth Avenue North, Hamilton, Ontario • L8H 4T5 • Industrial Sector













