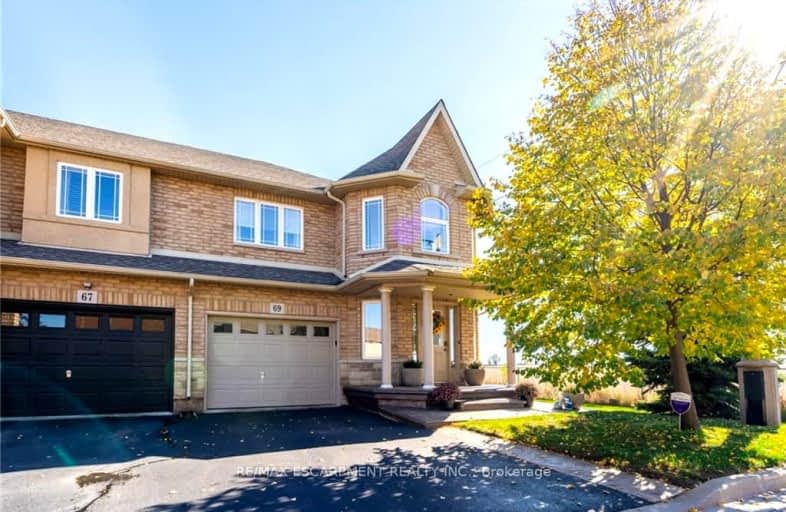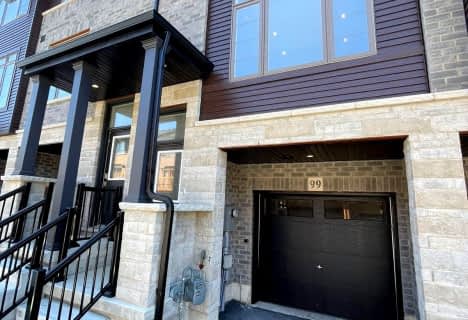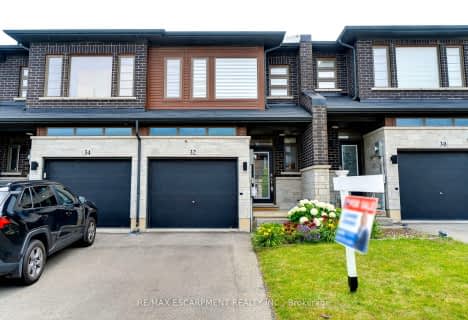Car-Dependent
- Most errands require a car.
Some Transit
- Most errands require a car.
Somewhat Bikeable
- Most errands require a car.

Mount Albion Public School
Elementary: PublicSt. Paul Catholic Elementary School
Elementary: CatholicJanet Lee Public School
Elementary: PublicBilly Green Elementary School
Elementary: PublicSt. Mark Catholic Elementary School
Elementary: CatholicGatestone Elementary Public School
Elementary: PublicÉSAC Mère-Teresa
Secondary: CatholicNora Henderson Secondary School
Secondary: PublicSherwood Secondary School
Secondary: PublicSaltfleet High School
Secondary: PublicSt. Jean de Brebeuf Catholic Secondary School
Secondary: CatholicBishop Ryan Catholic Secondary School
Secondary: Catholic-
Heritage Green Leash Free Dog Park
Stoney Creek ON 3.57km -
Huntington Park
Hamilton ON L8T 2E3 5.01km -
FH Sherman Recreation Park
Stoney Creek ON 5.25km
-
BMO Bank of Montreal
1770 Stone Church Rd E, Stoney Creek ON L8J 0K5 1.71km -
RBC Royal Bank
2166 Rymal Rd E (at Terryberry Rd.), Hannon ON L0R 1P0 2.17km -
President's Choice Financial ATM
270 Mud St W, Stoney Creek ON L8J 3Z6 2.75km
- 3 bath
- 3 bed
- 1500 sqft
35-61 Soho Street, Hamilton, Ontario • L8J 0M6 • Stoney Creek Mountain
- 3 bath
- 3 bed
- 1500 sqft
44-1890 Rymal Road East, Hamilton, Ontario • L0R 1P0 • Stoney Creek
- 3 bath
- 3 bed
- 1500 sqft
149-1890 Rymal Road East, Hamilton, Ontario • L0R 1P0 • Stoney Creek














