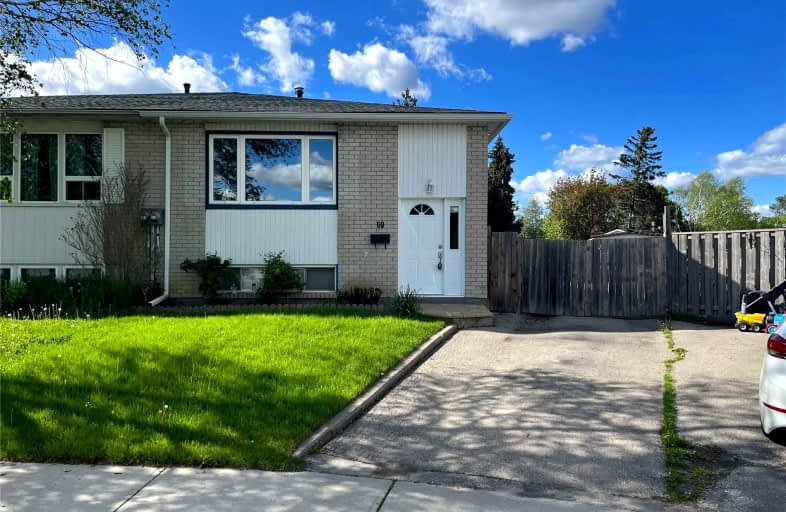Sold on Jun 30, 2022
Note: Property is not currently for sale or for rent.

-
Type: Semi-Detached
-
Style: Bungalow-Raised
-
Size: 700 sqft
-
Lot Size: 23.59 x 142.21 Feet
-
Age: 31-50 years
-
Taxes: $3,428 per year
-
Days on Site: 16 Days
-
Added: Jun 14, 2022 (2 weeks on market)
-
Updated:
-
Last Checked: 2 months ago
-
MLS®#: X5658485
-
Listed By: Sutton group innovative realty inc., brokerage
Welcome To This Amazing 3 + 2 Raised Ranch On A Quiet Stoney Creek Mountain Location. Featuring A Huge Fenced Yard, Hardwood Floors, Renovated Kitchen, And A Gas Fireplace, This Home Is Ready To Move In! Bonus Potential 2-Bedroom Apartment In The Basement. Kitchen And Bath Rough-In Ready, Making The Conversion To An In-Law Suite Very Affordable And Practical. Great Opportunity For A Young Family To Own Near Excellent Schools And Parks.
Extras
Fridge, Stove, Washer, Dryer
Property Details
Facts for 69 Rand Street, Hamilton
Status
Days on Market: 16
Last Status: Sold
Sold Date: Jun 30, 2022
Closed Date: Jul 25, 2022
Expiry Date: Aug 14, 2022
Sold Price: $651,111
Unavailable Date: Jun 30, 2022
Input Date: Jun 14, 2022
Prior LSC: Listing with no contract changes
Property
Status: Sale
Property Type: Semi-Detached
Style: Bungalow-Raised
Size (sq ft): 700
Age: 31-50
Area: Hamilton
Community: Stoney Creek
Availability Date: Immediate
Assessment Amount: $310,000
Assessment Year: 2016
Inside
Bedrooms: 4
Bathrooms: 1
Kitchens: 1
Rooms: 9
Den/Family Room: Yes
Air Conditioning: Central Air
Fireplace: Yes
Laundry Level: Lower
Washrooms: 1
Building
Basement: Finished
Heat Type: Forced Air
Heat Source: Gas
Exterior: Brick
Elevator: N
UFFI: No
Water Supply: Municipal
Special Designation: Unknown
Parking
Driveway: Private
Garage Type: None
Covered Parking Spaces: 8
Total Parking Spaces: 8
Fees
Tax Year: 2021
Tax Legal Description: Pcl 170-1, Sec M156; Lt 170, Pl M156; S/T Lt42906
Taxes: $3,428
Highlights
Feature: Cul De Sac
Feature: Library
Feature: Park
Feature: Public Transit
Feature: Rec Centre
Feature: School
Land
Cross Street: Isaac Brock & Mud St
Municipality District: Hamilton
Fronting On: North
Parcel Number: 170910134
Pool: None
Sewer: Sewers
Lot Depth: 142.21 Feet
Lot Frontage: 23.59 Feet
Acres: < .50
Additional Media
- Virtual Tour: https://my.matterport.com/show/?m=yhzaEpxDRz8&brand=0
Rooms
Room details for 69 Rand Street, Hamilton
| Type | Dimensions | Description |
|---|---|---|
| Living Main | 3.05 x 3.00 | |
| Dining Main | 3.38 x 2.64 | |
| Kitchen Main | 2.87 x 3.68 | |
| Br Main | 3.66 x 3.56 | |
| 2nd Br Main | 3.66 x 2.67 | |
| 3rd Br Main | 2.62 x 3.56 | |
| Family Bsmt | 6.10 x 3.81 | Fireplace |
| 4th Br Bsmt | 2.90 x 2.69 | |
| Den Bsmt | 6.20 x 3.20 | |
| Laundry Bsmt | 4.80 x 2.74 |

| XXXXXXXX | XXX XX, XXXX |
XXXX XXX XXXX |
$XXX,XXX |
| XXX XX, XXXX |
XXXXXX XXX XXXX |
$XXX,XXX | |
| XXXXXXXX | XXX XX, XXXX |
XXXXXXX XXX XXXX |
|
| XXX XX, XXXX |
XXXXXX XXX XXXX |
$XXX,XXX | |
| XXXXXXXX | XXX XX, XXXX |
XXXX XXX XXXX |
$XXX,XXX |
| XXX XX, XXXX |
XXXXXX XXX XXXX |
$XXX,XXX |
| XXXXXXXX XXXX | XXX XX, XXXX | $651,111 XXX XXXX |
| XXXXXXXX XXXXXX | XXX XX, XXXX | $599,900 XXX XXXX |
| XXXXXXXX XXXXXXX | XXX XX, XXXX | XXX XXXX |
| XXXXXXXX XXXXXX | XXX XX, XXXX | $749,900 XXX XXXX |
| XXXXXXXX XXXX | XXX XX, XXXX | $850,000 XXX XXXX |
| XXXXXXXX XXXXXX | XXX XX, XXXX | $649,900 XXX XXXX |

St. James the Apostle Catholic Elementary School
Elementary: CatholicMount Albion Public School
Elementary: PublicSt. Paul Catholic Elementary School
Elementary: CatholicBilly Green Elementary School
Elementary: PublicSt. Mark Catholic Elementary School
Elementary: CatholicGatestone Elementary Public School
Elementary: PublicÉSAC Mère-Teresa
Secondary: CatholicGlendale Secondary School
Secondary: PublicSir Winston Churchill Secondary School
Secondary: PublicSherwood Secondary School
Secondary: PublicSaltfleet High School
Secondary: PublicBishop Ryan Catholic Secondary School
Secondary: Catholic- 2 bath
- 4 bed
28 Arbutus Crescent, Hamilton, Ontario • L8J 1M8 • Stoney Creek Mountain


