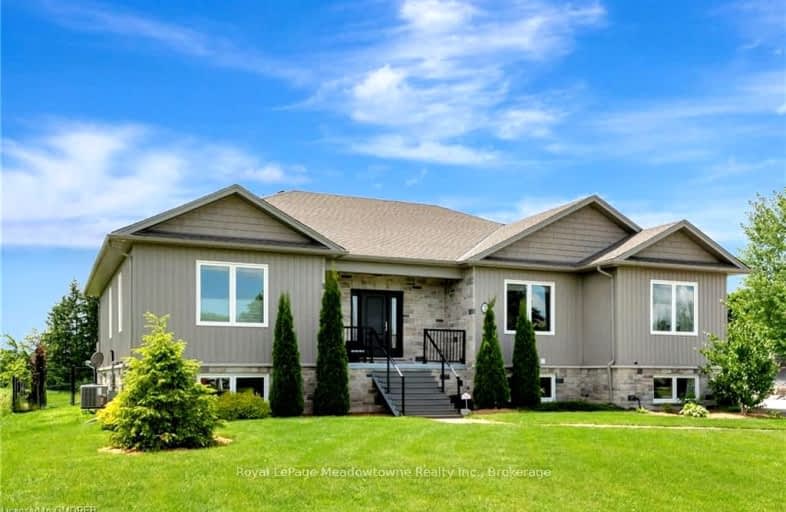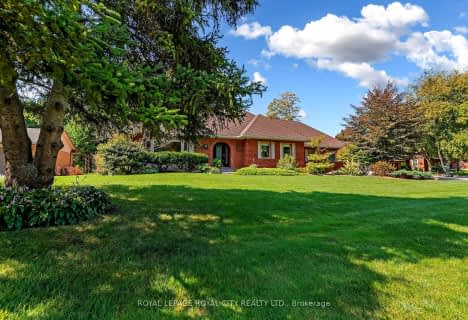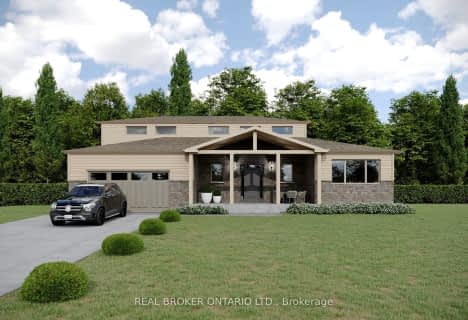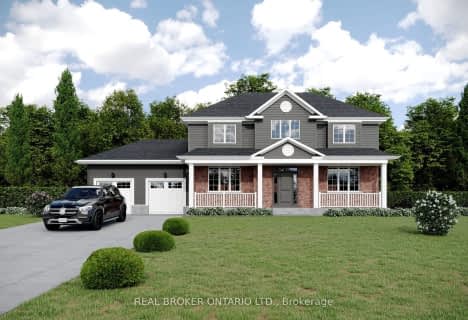Car-Dependent
- Almost all errands require a car.
No Nearby Transit
- Almost all errands require a car.
Somewhat Bikeable
- Most errands require a car.

Beverly Central Public School
Elementary: PublicMillgrove Public School
Elementary: PublicFlamborough Centre School
Elementary: PublicOur Lady of Mount Carmel Catholic Elementary School
Elementary: CatholicKilbride Public School
Elementary: PublicBalaclava Public School
Elementary: PublicÉcole secondaire Georges-P-Vanier
Secondary: PublicDundas Valley Secondary School
Secondary: PublicSt. Mary Catholic Secondary School
Secondary: CatholicAncaster High School
Secondary: PublicWaterdown District High School
Secondary: PublicWestdale Secondary School
Secondary: Public-
Valens
Ontario 8.78km -
Campbellville Conservation Area
Campbellville ON 11.11km -
Waterdown Memorial Park
Hamilton St N, Waterdown ON 12.38km
-
BMO Bank of Montreal
1035 Bronte St S, Milton ON L9T 8X3 17.58km -
TD Bank Financial Group
938 King St W, Hamilton ON L8S 1K8 17.93km -
CIBC
1015 King St W, Hamilton ON L8S 1L3 17.99km
- 4 bath
- 5 bed
- 2500 sqft
16 Noble Kirk Drive, Hamilton, Ontario • L8B 0Z2 • Rural Flamborough
- 3 bath
- 3 bed
- 1500 sqft
Destiny Logan Court, Hamilton, Ontario • L8N 2Z7 • Rural Flamborough







