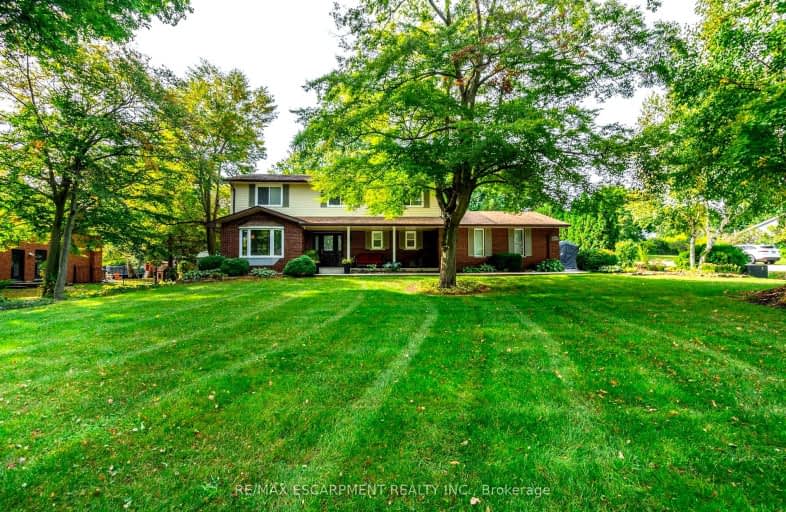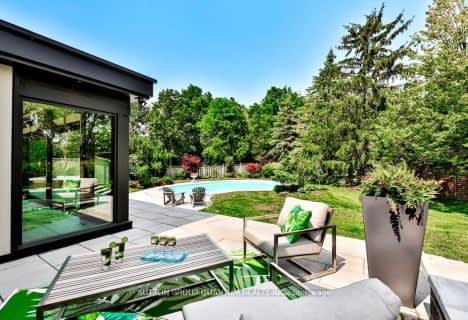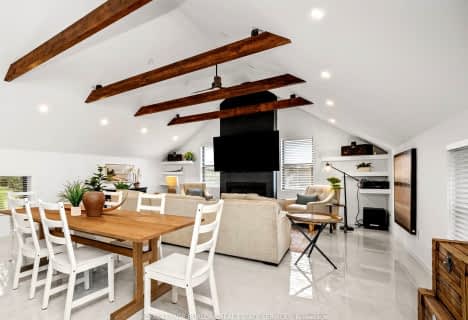Car-Dependent
- Almost all errands require a car.
No Nearby Transit
- Almost all errands require a car.
Somewhat Bikeable
- Most errands require a car.

Beverly Central Public School
Elementary: PublicMillgrove Public School
Elementary: PublicFlamborough Centre School
Elementary: PublicOur Lady of Mount Carmel Catholic Elementary School
Elementary: CatholicKilbride Public School
Elementary: PublicBalaclava Public School
Elementary: PublicÉcole secondaire Georges-P-Vanier
Secondary: PublicDundas Valley Secondary School
Secondary: PublicSt. Mary Catholic Secondary School
Secondary: CatholicAncaster High School
Secondary: PublicWaterdown District High School
Secondary: PublicWestdale Secondary School
Secondary: Public-
Valens
Ontario 9.14km -
Campbellville Conservation Area
Campbellville ON 10.56km -
Rattlesnake Point
7200 Appleby Line, Milton ON L9E 0M9 12.41km
-
President's Choice Financial ATM
115 Hamilton St N, Waterdown ON L8B 1A8 12.4km -
TD Canada Trust Branch and ATM
6501 Derry Rd, Milton ON L9T 7W1 15.92km -
Scotiabank
101 Osler Dr, Dundas ON L9H 4H4 17.01km
- 4 bath
- 5 bed
- 2500 sqft
16 Noble Kirk Drive, Hamilton, Ontario • L8B 0Z2 • Rural Flamborough
- 3 bath
- 4 bed
- 2500 sqft
1000 8th Concession Road West, Hamilton, Ontario • N0B 2J0 • Rural Flamborough
- 2 bath
- 4 bed
- 1100 sqft
29 Mountsberg Road, Hamilton, Ontario • L0P 1B0 • Rural Flamborough
















