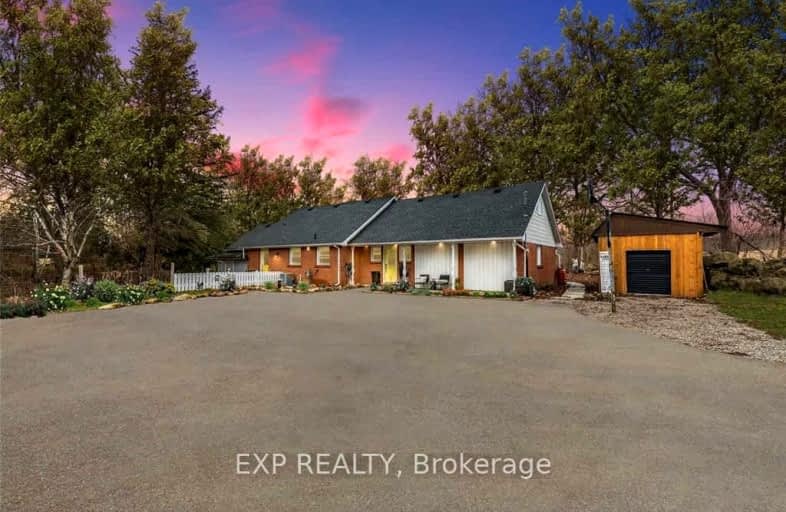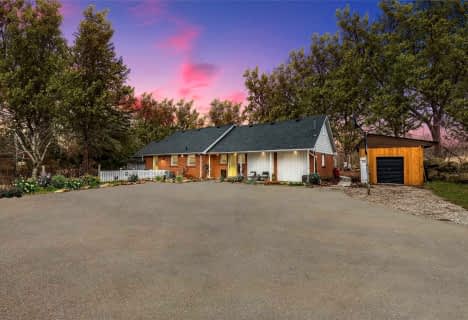Car-Dependent
- Almost all errands require a car.
No Nearby Transit
- Almost all errands require a car.
Somewhat Bikeable
- Most errands require a car.

Millgrove Public School
Elementary: PublicSpencer Valley Public School
Elementary: PublicFlamborough Centre School
Elementary: PublicOur Lady of Mount Carmel Catholic Elementary School
Elementary: CatholicKilbride Public School
Elementary: PublicBalaclava Public School
Elementary: PublicÉcole secondaire Georges-P-Vanier
Secondary: PublicDundas Valley Secondary School
Secondary: PublicSt. Mary Catholic Secondary School
Secondary: CatholicAncaster High School
Secondary: PublicWaterdown District High School
Secondary: PublicWestdale Secondary School
Secondary: Public-
Valens
Ontario 10.19km -
Christie Conservation Area
1002 5 Hwy W (Dundas), Hamilton ON L9H 5E2 10.58km -
Kerncliff Park
2198 Kerns Rd, Burlington ON L7P 1P8 13.08km
-
RBC Royal Bank
304 Dundas St E (Mill St), Waterdown ON L0R 2H0 11.24km -
Localcoin Bitcoin ATM - Hasty Market
29 Plains Rd W, Burlington ON L7T 1E8 15.43km -
TD Bank Financial Group
2931 Walkers Line, Burlington ON L7M 4M6 15.56km
- 4 bath
- 5 bed
- 2500 sqft
16 Noble Kirk Drive, Hamilton, Ontario • L8B 0Z2 • Rural Flamborough












