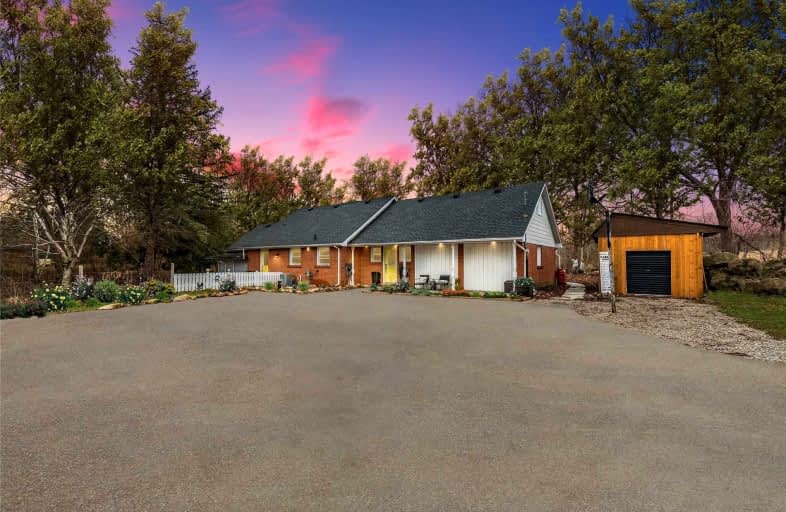Sold on Apr 07, 2022
Note: Property is not currently for sale or for rent.

-
Type: Detached
-
Style: 1 1/2 Storey
-
Size: 2000 sqft
-
Lot Size: 240.63 x 259.16 Feet
-
Age: 31-50 years
-
Taxes: $6,390 per year
-
Days on Site: 7 Days
-
Added: Mar 31, 2022 (1 week on market)
-
Updated:
-
Last Checked: 2 months ago
-
MLS®#: X5558741
-
Listed By: Re/max escarpment realty inc., brokerage
Country Living On A Private 1.4 Acre Lot In Flamborough -Just Minutes From All The Amenities Of City! Expansive Layout, Perfect For A Large / Growing Family. 5+1 Bedrooms Total! Featuring 3 Bedrooms On Main Level (Primary With Ensuite At Opposite End Of The Home) 2 Bedrooms On 2nd Storey. Plus A Full In-Law Suite On The Lower Level With A Separate Entrance. Main Level Features Open Living & Dining Space With A Beautiful Bay Window Overlooking The Backyard Deck And Pool. Newly Updated Kitchen With Island Seating For 4! The Main Level Keeps On Giving, Office Nook & All Season Sunroom At The Rear Of The Home, Currently Set Up As A Yoga Studio (2020 Addition Renovation Included: New Footings, Insulation, Re-Roofed, New Windows, New Patio Door) Overlooking Lush Trees In The Backyard. Backyard Is Full Of Endless Possibilities. A2-Agricultural Zoning Allows For Many Uses! The Side Yard Currently Houses A Chicken Coop- Fresh Eggs Daily! The Opportunities Are Endless!
Extras
Inclusions: All Existing Electrical Light Fixtures & All Window Coverings, Main: Fridge, Stove, Dishwasher, Washer Dryer Basement: Washer, Dryer, Fridge, Stove. Rental Items: Hot Water Heater
Property Details
Facts for 1569 #6 Highway, Hamilton
Status
Days on Market: 7
Last Status: Sold
Sold Date: Apr 07, 2022
Closed Date: Jul 15, 2022
Expiry Date: Jun 30, 2022
Sold Price: $1,450,000
Unavailable Date: Apr 07, 2022
Input Date: Mar 31, 2022
Prior LSC: Listing with no contract changes
Property
Status: Sale
Property Type: Detached
Style: 1 1/2 Storey
Size (sq ft): 2000
Age: 31-50
Area: Hamilton
Community: Freelton
Availability Date: Mid June
Assessment Amount: $630,000
Assessment Year: 2016
Inside
Bedrooms: 5
Bedrooms Plus: 1
Bathrooms: 5
Kitchens: 1
Kitchens Plus: 1
Rooms: 18
Den/Family Room: Yes
Air Conditioning: Central Air
Fireplace: Yes
Laundry Level: Lower
Central Vacuum: N
Washrooms: 5
Utilities
Electricity: Yes
Gas: Yes
Cable: No
Telephone: No
Building
Basement: Finished
Basement 2: Walk-Up
Heat Type: Forced Air
Heat Source: Gas
Exterior: Brick
Exterior: Wood
Elevator: N
UFFI: No
Water Supply Type: Drilled Well
Water Supply: Well
Physically Handicapped-Equipped: N
Special Designation: Unknown
Retirement: N
Parking
Driveway: Pvt Double
Garage Type: None
Covered Parking Spaces: 8
Total Parking Spaces: 8
Fees
Tax Year: 2021
Tax Legal Description: Pt Lt 10 Con 8 West Flamborough (Aka Pt Lt11 Con**
Taxes: $6,390
Highlights
Feature: Campground
Feature: Golf
Feature: Grnbelt/Conserv
Feature: Wooded/Treed
Land
Cross Street: Concession 8 W
Municipality District: Hamilton
Fronting On: West
Parcel Number: 175330122
Pool: Inground
Sewer: Septic
Lot Depth: 259.16 Feet
Lot Frontage: 240.63 Feet
Acres: < .50
Zoning: A2-Agricultural
Farm: Hobby
Waterfront: None
Additional Media
- Virtual Tour: https://www.youtube.com/watch?v=YnzD6Bw5bE0
Rooms
Room details for 1569 #6 Highway, Hamilton
| Type | Dimensions | Description |
|---|---|---|
| Kitchen Main | 4.19 x 4.60 | |
| Dining Main | 3.94 x 3.30 | |
| Living Main | 7.42 x 4.14 | |
| Prim Bdrm Main | 3.56 x 7.09 | |
| Br Main | 3.15 x 4.67 | |
| Br Main | 2.84 x 3.33 | |
| Sunroom Main | 4.55 x 4.37 | |
| Laundry Main | - | |
| Br 2nd | 2.84 x 4.85 | |
| Br 2nd | 3.63 x 3.63 | |
| Bathroom 2nd | - | 4 Pc Bath |
| Sitting 2nd | 2.21 x 2.72 |

| XXXXXXXX | XXX XX, XXXX |
XXXX XXX XXXX |
$X,XXX,XXX |
| XXX XX, XXXX |
XXXXXX XXX XXXX |
$X,XXX,XXX | |
| XXXXXXXX | XXX XX, XXXX |
XXXX XXX XXXX |
$XXX,XXX |
| XXX XX, XXXX |
XXXXXX XXX XXXX |
$XXX,XXX | |
| XXXXXXXX | XXX XX, XXXX |
XXXX XXX XXXX |
$XXX,XXX |
| XXX XX, XXXX |
XXXXXX XXX XXXX |
$XXX,XXX |
| XXXXXXXX XXXX | XXX XX, XXXX | $1,450,000 XXX XXXX |
| XXXXXXXX XXXXXX | XXX XX, XXXX | $1,377,000 XXX XXXX |
| XXXXXXXX XXXX | XXX XX, XXXX | $845,000 XXX XXXX |
| XXXXXXXX XXXXXX | XXX XX, XXXX | $894,900 XXX XXXX |
| XXXXXXXX XXXX | XXX XX, XXXX | $515,000 XXX XXXX |
| XXXXXXXX XXXXXX | XXX XX, XXXX | $535,000 XXX XXXX |

Millgrove Public School
Elementary: PublicSpencer Valley Public School
Elementary: PublicFlamborough Centre School
Elementary: PublicOur Lady of Mount Carmel Catholic Elementary School
Elementary: CatholicKilbride Public School
Elementary: PublicBalaclava Public School
Elementary: PublicÉcole secondaire Georges-P-Vanier
Secondary: PublicDundas Valley Secondary School
Secondary: PublicSt. Mary Catholic Secondary School
Secondary: CatholicAncaster High School
Secondary: PublicWaterdown District High School
Secondary: PublicWestdale Secondary School
Secondary: Public- 2 bath
- 5 bed
- 2500 sqft
240 Freelton Road East, Hamilton, Ontario • L8B 0Z5 • Freelton


