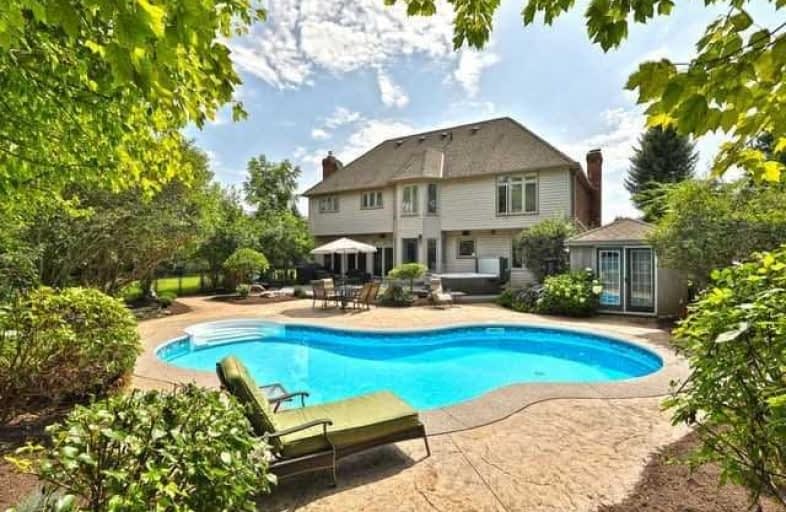Sold on Mar 06, 2020
Note: Property is not currently for sale or for rent.

-
Type: Detached
-
Style: 2-Storey
-
Size: 3000 sqft
-
Lot Size: 231.38 x 233.22 Feet
-
Age: 16-30 years
-
Taxes: $8,691 per year
-
Days on Site: 32 Days
-
Added: Feb 03, 2020 (1 month on market)
-
Updated:
-
Last Checked: 2 months ago
-
MLS®#: X4682480
-
Listed By: Re/max escarpment realty inc., brokerage
Gorgeous Custom Built On Cul De Sac Set On Oversized Lot. 2018 Kitchen W. Heated Floors. Sunken Family Room W. Stone Gas Fireplace. 5 Bedrooms 4 Washrooms. Height Ceiling Basement Fully Finished W. Gleaming Hardwood. Sep Liv-Din. Office. Extensive Landscaping. Heated And Salted Pool. Hot Tub. Perennials. Heated Floors In Most Bathrooms. Composite Deck & Stamped Concrete. Sprinkle Sys, Sec Syst, 2013 Furnace. Tree House. Fire Pit. Near Schools & Commercial.
Extras
Existing Ss Fridge, Gas Range, Stove, Micro, Dishwasher. Washer And Dryer. Natural Gas Bbq. Connection. Existing Window Coverings. Washroom Mirrors. Gdo& Remotes. 2 Shed/Workshop.
Property Details
Facts for 19 Woodend Drive, Hamilton
Status
Days on Market: 32
Last Status: Sold
Sold Date: Mar 06, 2020
Closed Date: Jun 01, 2020
Expiry Date: Jul 03, 2020
Sold Price: $1,467,000
Unavailable Date: Mar 06, 2020
Input Date: Feb 03, 2020
Property
Status: Sale
Property Type: Detached
Style: 2-Storey
Size (sq ft): 3000
Age: 16-30
Area: Hamilton
Community: Carlisle
Availability Date: Tba
Assessment Amount: $888,000
Assessment Year: 2016
Inside
Bedrooms: 5
Bathrooms: 4
Kitchens: 1
Rooms: 10
Den/Family Room: Yes
Air Conditioning: Central Air
Fireplace: Yes
Laundry Level: Main
Central Vacuum: Y
Washrooms: 4
Utilities
Electricity: Yes
Gas: Yes
Cable: Yes
Telephone: Yes
Building
Basement: Finished
Basement 2: Full
Heat Type: Forced Air
Heat Source: Gas
Exterior: Brick
Exterior: Vinyl Siding
Elevator: N
UFFI: No
Energy Certificate: N
Water Supply: Municipal
Special Designation: Unknown
Other Structures: Garden Shed
Other Structures: Workshop
Retirement: N
Parking
Driveway: Pvt Double
Garage Spaces: 2
Garage Type: Attached
Covered Parking Spaces: 4
Total Parking Spaces: 6
Fees
Tax Year: 2019
Tax Legal Description: Plan 62M534 Lot 1 Plan Rp 62R8689 Parts 1&2
Taxes: $8,691
Highlights
Feature: Cul De Sac
Feature: School
Feature: Wooded/Treed
Land
Cross Street: Centre Road And Carl
Municipality District: Hamilton
Fronting On: North
Parcel Number: 175230043
Pool: Inground
Sewer: Septic
Lot Depth: 233.22 Feet
Lot Frontage: 231.38 Feet
Acres: .50-1.99
Additional Media
- Virtual Tour: shorturl.at/amHIM
Rooms
Room details for 19 Woodend Drive, Hamilton
| Type | Dimensions | Description |
|---|---|---|
| Living Main | 3.96 x 5.50 | Hardwood Floor, Fireplace, Sunken Room |
| Dining Main | 3.05 x 4.27 | Hardwood Floor, California Shutters, Window |
| Kitchen Main | 4.57 x 5.18 | Granite Counter, Heated Floor, W/O To Pool |
| Family Main | 3.98 x 6.11 | Hardwood Floor, Gas Fireplace, O/Looks Pool |
| Office Main | 2.76 x 3.38 | Hardwood Floor, Window |
| Master 2nd | 3.96 x 6.42 | His/Hers Closets, 4 Pc Ensuite, Soaker |
| Br 2nd | 3.68 x 5.21 | Large Closet, Broadloom |
| Br 2nd | 3.96 x 3.99 | Broadloom, Broadloom |
| Br 2nd | 3.05 x 3.35 | Broadloom, Broadloom |
| Br 2nd | 3.05 x 3.35 | Broadloom, Broadloom |
| Media/Ent Bsmt | 3.38 x 7.65 | Electric Fireplace, Hardwood Floor, Electric Fireplace |
| Exercise Bsmt | 3.23 x 5.91 | Hardwood Floor, Hardwood Floor |
| XXXXXXXX | XXX XX, XXXX |
XXXX XXX XXXX |
$X,XXX,XXX |
| XXX XX, XXXX |
XXXXXX XXX XXXX |
$X,XXX,XXX | |
| XXXXXXXX | XXX XX, XXXX |
XXXXXXX XXX XXXX |
|
| XXX XX, XXXX |
XXXXXX XXX XXXX |
$X,XXX,XXX | |
| XXXXXXXX | XXX XX, XXXX |
XXXXXXX XXX XXXX |
|
| XXX XX, XXXX |
XXXXXX XXX XXXX |
$X,XXX,XXX |
| XXXXXXXX XXXX | XXX XX, XXXX | $1,467,000 XXX XXXX |
| XXXXXXXX XXXXXX | XXX XX, XXXX | $1,497,000 XXX XXXX |
| XXXXXXXX XXXXXXX | XXX XX, XXXX | XXX XXXX |
| XXXXXXXX XXXXXX | XXX XX, XXXX | $1,497,000 XXX XXXX |
| XXXXXXXX XXXXXXX | XXX XX, XXXX | XXX XXXX |
| XXXXXXXX XXXXXX | XXX XX, XXXX | $1,100,000 XXX XXXX |

Millgrove Public School
Elementary: PublicFlamborough Centre School
Elementary: PublicOur Lady of Mount Carmel Catholic Elementary School
Elementary: CatholicKilbride Public School
Elementary: PublicBalaclava Public School
Elementary: PublicGuardian Angels Catholic Elementary School
Elementary: CatholicMilton District High School
Secondary: PublicNotre Dame Roman Catholic Secondary School
Secondary: CatholicDundas Valley Secondary School
Secondary: PublicSt. Mary Catholic Secondary School
Secondary: CatholicJean Vanier Catholic Secondary School
Secondary: CatholicWaterdown District High School
Secondary: Public

