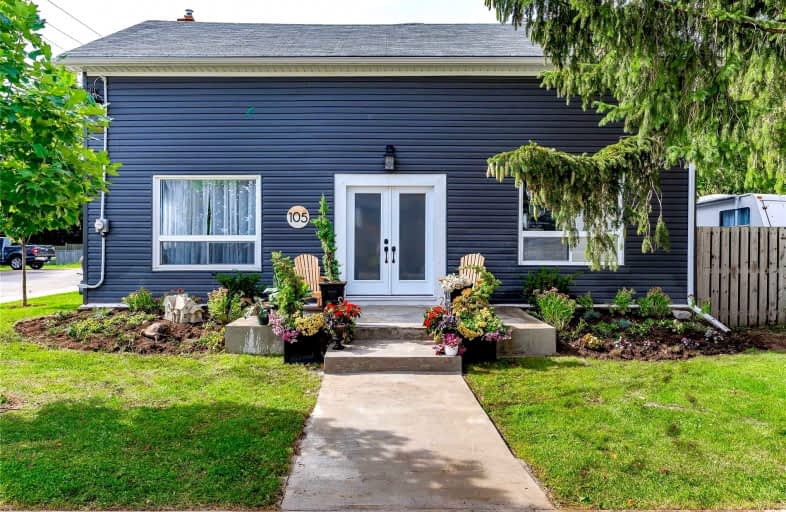Sold on Sep 21, 2021
Note: Property is not currently for sale or for rent.

-
Type: Detached
-
Style: 2-Storey
-
Size: 2500 sqft
-
Lot Size: 60 x 165 Feet
-
Age: No Data
-
Taxes: $2,819 per year
-
Days on Site: 5 Days
-
Added: Sep 17, 2021 (5 days on market)
-
Updated:
-
Last Checked: 3 months ago
-
MLS®#: X5374641
-
Listed By: Keller williams edge realty, brokerage
Country Living At Its Best In The Quaint Village Of Freelton! The Main Floor Offers A Den/Office Area, 4 Pc Bath, Large Main Flr Bedroom Which Could Be Converted To A Full Nanny Suite, Country Kitchen With Direct Access To The Backyard And A Huge Living Room Area. 2nd Floor Offers 4 Generously Sized Bedrms, A Fully Updated 4Pc Main Bath Complete With Laundry Area. Enjoy The Above Ground Pool, Hot Tub, Awesome Play Structure, Large Fire Pit And So Much More!
Extras
Include:Fridge, Stove, Dishwasher, Washer, Dryer, Microwave, Play Structure, Hot Tub (As Is Condition)Above Ground Pool & Equipment.Exclude: 2nd Fridge, 5 Tv Wall Mounts, Cannabis Plants, Curtains & Rods In Main Flr Bedrm & 3 Kids Bedrms
Property Details
Facts for 105 Freelton Road, Hamilton
Status
Days on Market: 5
Last Status: Sold
Sold Date: Sep 21, 2021
Closed Date: Nov 25, 2021
Expiry Date: Jan 16, 2022
Sold Price: $880,000
Unavailable Date: Sep 21, 2021
Input Date: Sep 17, 2021
Prior LSC: Listing with no contract changes
Property
Status: Sale
Property Type: Detached
Style: 2-Storey
Size (sq ft): 2500
Area: Hamilton
Community: Freelton
Availability Date: Flexible
Assessment Amount: $278,000
Assessment Year: 2016
Inside
Bedrooms: 5
Bathrooms: 2
Kitchens: 1
Rooms: 9
Den/Family Room: No
Air Conditioning: Central Air
Fireplace: No
Laundry Level: Upper
Washrooms: 2
Building
Basement: Part Bsmt
Heat Type: Forced Air
Heat Source: Gas
Exterior: Vinyl Siding
Water Supply: Municipal
Special Designation: Unknown
Parking
Driveway: Pvt Double
Garage Type: None
Covered Parking Spaces: 5
Total Parking Spaces: 5
Fees
Tax Year: 2021
Tax Legal Description: Lt 87, Pl 330; As In Hl165416; Flamborough
Taxes: $2,819
Highlights
Feature: Campground
Feature: Golf
Feature: Level
Feature: Library
Feature: Park
Feature: Place Of Worship
Land
Cross Street: Edward St
Municipality District: Hamilton
Fronting On: West
Parcel Number: 175320036
Pool: Abv Grnd
Sewer: Septic
Lot Depth: 165 Feet
Lot Frontage: 60 Feet
Lot Irregularities: Corner Lot
Additional Media
- Virtual Tour: https://unbranded.youriguide.com/105_freelton_rd_hamilton_on/
Rooms
Room details for 105 Freelton Road, Hamilton
| Type | Dimensions | Description |
|---|---|---|
| Living Main | 7.01 x 4.11 | |
| Kitchen Main | 6.05 x 4.42 | |
| Office Main | 4.24 x 3.96 | |
| 2nd Br Main | 5.89 x 4.42 | |
| Other Main | 2.90 x 2.62 | |
| Master 2nd | 5.89 x 9.30 | |
| 3rd Br 2nd | 3.38 x 4.24 | |
| 4th Br 2nd | 3.33 x 4.24 | |
| 5th Br 2nd | 3.33 x 4.24 |
| XXXXXXXX | XXX XX, XXXX |
XXXX XXX XXXX |
$XXX,XXX |
| XXX XX, XXXX |
XXXXXX XXX XXXX |
$XXX,XXX |
| XXXXXXXX XXXX | XXX XX, XXXX | $880,000 XXX XXXX |
| XXXXXXXX XXXXXX | XXX XX, XXXX | $849,900 XXX XXXX |

Beverly Central Public School
Elementary: PublicMillgrove Public School
Elementary: PublicFlamborough Centre School
Elementary: PublicOur Lady of Mount Carmel Catholic Elementary School
Elementary: CatholicKilbride Public School
Elementary: PublicBalaclava Public School
Elementary: PublicDay School -Wellington Centre For ContEd
Secondary: PublicBishop Macdonell Catholic Secondary School
Secondary: CatholicDundas Valley Secondary School
Secondary: PublicSt. Mary Catholic Secondary School
Secondary: CatholicAncaster High School
Secondary: PublicWaterdown District High School
Secondary: Public

