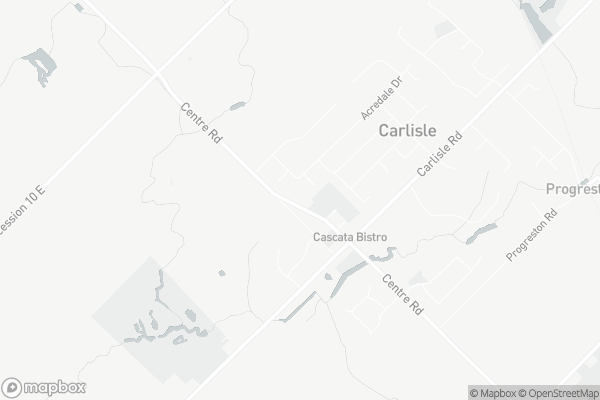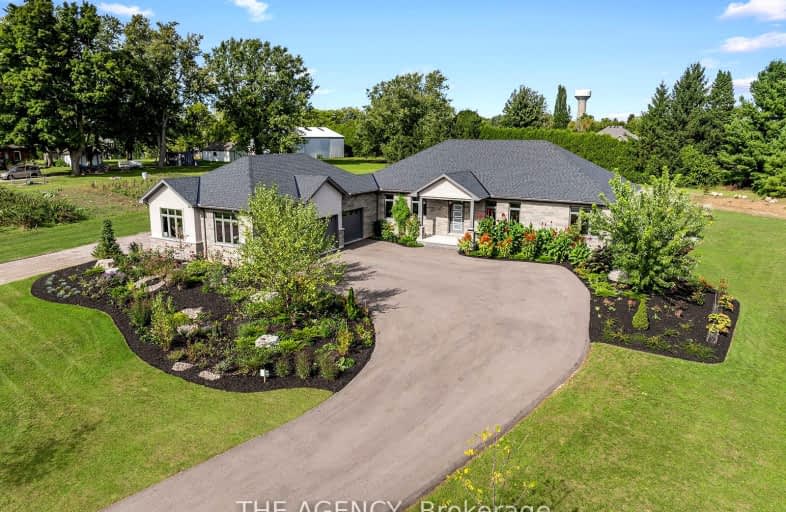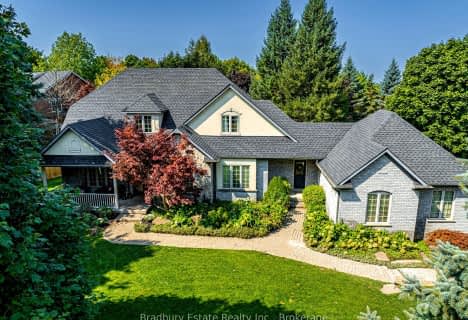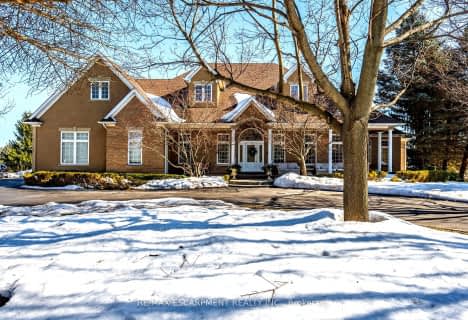Car-Dependent
- Almost all errands require a car.
No Nearby Transit
- Almost all errands require a car.
Somewhat Bikeable
- Most errands require a car.

Millgrove Public School
Elementary: PublicFlamborough Centre School
Elementary: PublicOur Lady of Mount Carmel Catholic Elementary School
Elementary: CatholicKilbride Public School
Elementary: PublicBalaclava Public School
Elementary: PublicGuardian Angels Catholic Elementary School
Elementary: CatholicMilton District High School
Secondary: PublicNotre Dame Roman Catholic Secondary School
Secondary: CatholicDundas Valley Secondary School
Secondary: PublicSt. Mary Catholic Secondary School
Secondary: CatholicJean Vanier Catholic Secondary School
Secondary: CatholicWaterdown District High School
Secondary: Public-
Lowville Park
6207 Guelph Line, Burlington ON L7P 3N9 7.7km -
Rattlesnake Point
7200 Appleby Line, Milton ON L9E 0M9 10.21km -
Sealey Park
115 Main St S, Waterdown ON 10.56km
-
BMO Bank of Montreal
2201 Brant St, Burlington ON L7P 3N8 12.4km -
CIBC
315 Brock Rd S, Puslinch ON N0B 2J0 13.42km -
Scotiabank
620 Scott Blvd, Milton ON L9T 7Z3 13.68km
- 3 bath
- 4 bed
- 3000 sqft
499 Carlisle Road, Hamilton, Ontario • L0P 1B0 • Rural Flamborough
- 5 bath
- 4 bed
- 3000 sqft
436 8th Concession Road East, Hamilton, Ontario • L0P 1B0 • Carlisle










