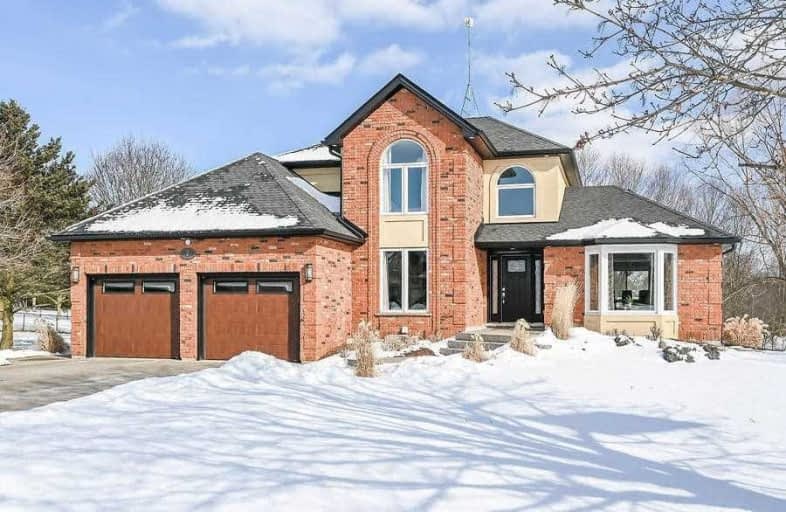Sold on Feb 17, 2021
Note: Property is not currently for sale or for rent.

-
Type: Detached
-
Style: 2-Storey
-
Size: 2500 sqft
-
Lot Size: 95.93 x 282.56 Feet
-
Age: 16-30 years
-
Taxes: $6,761 per year
-
Days on Site: 5 Days
-
Added: Feb 12, 2021 (5 days on market)
-
Updated:
-
Last Checked: 3 months ago
-
MLS®#: X5113902
-
Listed By: Re/max escarpment realty inc., brokerage
Almost 1 Acre Lot (.843 Ac). Meticulously Upgraded Throughout. Custom Built By Postma Const'n In '93. Perfect Set Up For Multi-Generational Home W/Sep Ent To 2 Beds Inlaw. 3+2 Beds, 3.5 Baths, New Kitchen/Travertine Floors, New Baths, Hdwd Flrs, Gorgeous Custom Builtins & Gas Fp In Famrm. Custom Blinds In Famrm. New Windows, Ext Drs, Roof Soffit/Fascia. New Carpet Runner On Hdwd Stairs, 200 Amps. Irrigation System Front/Side R/In Rear.
Extras
Custom 27'X21' Rear Covered Deck W/Glass Alum Railing & Ceiling Fan. Fresh Neutral Paint. 2 Bedrm Inlaw (Pot)W/Sep Entrance. Ll Kitchen Is R/In. New Well Pump, Uv Water Filtration System, 242'Deep Well.
Property Details
Facts for 7 Kyle Court, Hamilton
Status
Days on Market: 5
Last Status: Sold
Sold Date: Feb 17, 2021
Closed Date: Apr 30, 2021
Expiry Date: Jun 30, 2021
Sold Price: $1,575,000
Unavailable Date: Feb 17, 2021
Input Date: Feb 12, 2021
Prior LSC: Listing with no contract changes
Property
Status: Sale
Property Type: Detached
Style: 2-Storey
Size (sq ft): 2500
Age: 16-30
Area: Hamilton
Community: Lynden
Assessment Amount: $68,400
Assessment Year: 2016
Inside
Bedrooms: 3
Bedrooms Plus: 2
Bathrooms: 4
Kitchens: 1
Rooms: 10
Den/Family Room: Yes
Air Conditioning: Central Air
Fireplace: Yes
Laundry Level: Main
Central Vacuum: Y
Washrooms: 4
Building
Basement: Fin W/O
Basement 2: Finished
Heat Type: Forced Air
Heat Source: Gas
Exterior: Brick
Exterior: Stucco/Plaster
Water Supply Type: Drilled Well
Water Supply: Well
Special Designation: Unknown
Other Structures: Garden Shed
Parking
Driveway: Pvt Double
Garage Spaces: 2
Garage Type: Attached
Covered Parking Spaces: 8
Total Parking Spaces: 10
Fees
Tax Year: 2020
Tax Legal Description: Pcl 5-1, Sec 62M585 ; Lt 5, Pl 62M585 ; S/T *Cont
Taxes: $6,761
Highlights
Feature: Clear View
Feature: Cul De Sac
Feature: Golf
Feature: Grnbelt/Conserv
Feature: Level
Feature: Park
Land
Cross Street: B/W Governor's & 2nd
Municipality District: Hamilton
Fronting On: West
Parcel Number: 175530135
Pool: None
Sewer: Septic
Lot Depth: 282.56 Feet
Lot Frontage: 95.93 Feet
Acres: .50-1.99
Additional Media
- Virtual Tour: http://www.myvisuallistings.com/cvtnb/305966
Rooms
Room details for 7 Kyle Court, Hamilton
| Type | Dimensions | Description |
|---|---|---|
| Foyer Main | - | Circular Stairs |
| Living Main | 4.11 x 4.27 | Hardwood Floor, Combined W/Dining, O/Looks Frontyard |
| Dining Main | 3.35 x 4.11 | Hardwood Floor, Combined W/Living, O/Looks Backyard |
| Kitchen Main | 3.96 x 5.94 | Stone Floor, W/O To Deck, Combined W/Family |
| Family Main | 3.96 x 5.18 | B/I Bookcase, Fireplace |
| Office Main | 3.00 x 3.35 | Hardwood Floor |
| Br 2nd | 4.27 x 4.78 | Hardwood Floor |
| 2nd Br 2nd | 3.05 x 4.11 | Hardwood Floor |
| 3rd Br 2nd | 3.45 x 3.51 | Hardwood Floor |
| Family Lower | 3.96 x 7.00 | W/O To Yard, Combined W/Kitchen |
| Br Lower | 3.96 x 4.11 | |
| Br Lower | 3.40 x 3.96 |
| XXXXXXXX | XXX XX, XXXX |
XXXX XXX XXXX |
$X,XXX,XXX |
| XXX XX, XXXX |
XXXXXX XXX XXXX |
$X,XXX,XXX |
| XXXXXXXX XXXX | XXX XX, XXXX | $1,575,000 XXX XXXX |
| XXXXXXXX XXXXXX | XXX XX, XXXX | $1,400,000 XXX XXXX |

Queen's Rangers Public School
Elementary: PublicBeverly Central Public School
Elementary: PublicSpencer Valley Public School
Elementary: PublicAncaster Senior Public School
Elementary: PublicC H Bray School
Elementary: PublicFessenden School
Elementary: PublicDundas Valley Secondary School
Secondary: PublicSt. Mary Catholic Secondary School
Secondary: CatholicSir Allan MacNab Secondary School
Secondary: PublicBishop Tonnos Catholic Secondary School
Secondary: CatholicAncaster High School
Secondary: PublicSt. Thomas More Catholic Secondary School
Secondary: Catholic- 3 bath
- 4 bed
3446 Governors Road, Hamilton, Ontario • L0R 1T0 • Rural Ancaster



