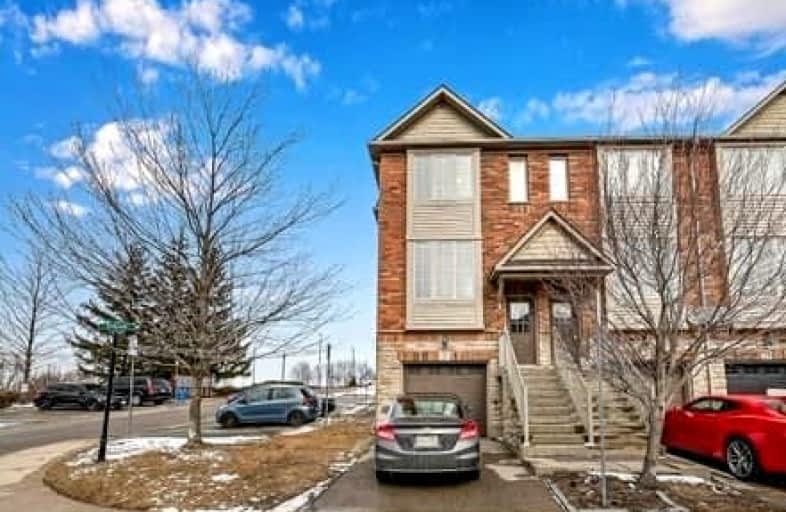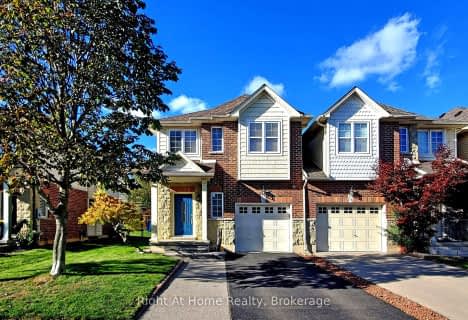
Queen's Rangers Public School
Elementary: Public
5.57 km
Ancaster Senior Public School
Elementary: Public
1.79 km
C H Bray School
Elementary: Public
2.45 km
St. Ann (Ancaster) Catholic Elementary School
Elementary: Catholic
2.80 km
St. Joachim Catholic Elementary School
Elementary: Catholic
2.13 km
Fessenden School
Elementary: Public
1.93 km
Dundas Valley Secondary School
Secondary: Public
6.99 km
St. Mary Catholic Secondary School
Secondary: Catholic
9.06 km
Sir Allan MacNab Secondary School
Secondary: Public
8.06 km
Bishop Tonnos Catholic Secondary School
Secondary: Catholic
1.43 km
Ancaster High School
Secondary: Public
1.78 km
St. Thomas More Catholic Secondary School
Secondary: Catholic
7.66 km






