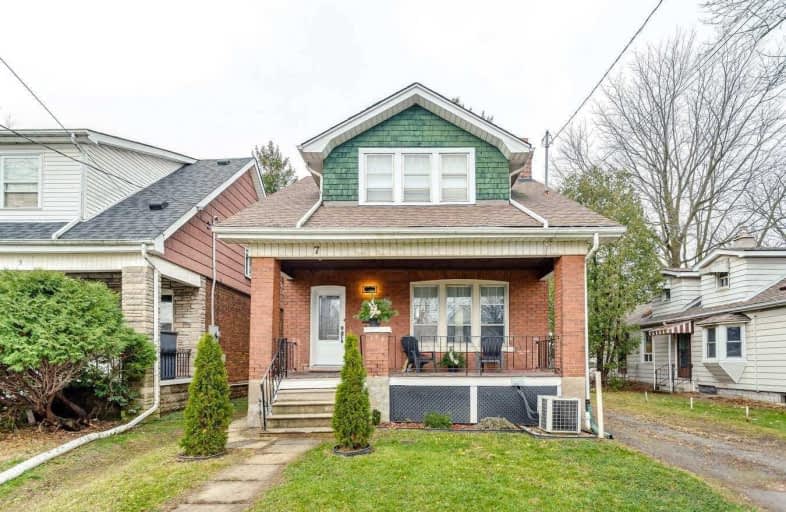Sold on Dec 16, 2020
Note: Property is not currently for sale or for rent.

-
Type: Detached
-
Style: 2-Storey
-
Size: 1500 sqft
-
Lot Size: 40 x 100 Feet
-
Age: 51-99 years
-
Taxes: $5,313 per year
-
Days on Site: 15 Days
-
Added: Dec 01, 2020 (2 weeks on market)
-
Updated:
-
Last Checked: 3 months ago
-
MLS®#: X5053648
-
Listed By: Re/max professionals inc., brokerage
Excellent Investment Opportunity. High Demand Location. Over 2000 Sqft Of Living Space. Fully Rented. Minutes Walk To Mcmaster University, Hospital, Eateries And Transit. Spacious Solid Home With Large Lot And Plenty Of Side Yard Parking. Close Highway Access. Updated Kitchen, Bath, Floors, Mechanics, Roof. Separate Side Entry. Living Room Currently Used As Bedroom. See Floor Plans Attached.
Extras
Extras: 2 Fridges, Stove, Dishwasher, Washer, Dryer
Property Details
Facts for 7 Norfolk Street North, Hamilton
Status
Days on Market: 15
Last Status: Sold
Sold Date: Dec 16, 2020
Closed Date: Jan 28, 2021
Expiry Date: Apr 29, 2021
Sold Price: $685,000
Unavailable Date: Dec 16, 2020
Input Date: Dec 01, 2020
Prior LSC: Listing with no contract changes
Property
Status: Sale
Property Type: Detached
Style: 2-Storey
Size (sq ft): 1500
Age: 51-99
Area: Hamilton
Community: Ainslie Wood
Availability Date: Tba
Inside
Bedrooms: 8
Bathrooms: 2
Kitchens: 1
Rooms: 8
Den/Family Room: No
Air Conditioning: Central Air
Fireplace: Yes
Laundry Level: Lower
Central Vacuum: N
Washrooms: 2
Building
Basement: Finished
Heat Type: Forced Air
Heat Source: Gas
Exterior: Brick
Green Verification Status: N
Water Supply: Municipal
Special Designation: Unknown
Parking
Driveway: Private
Garage Type: None
Covered Parking Spaces: 4
Total Parking Spaces: 4
Fees
Tax Year: 2020
Tax Legal Description: Lot 208 Plan 647, P'l' Lot 209
Taxes: $5,313
Highlights
Feature: Fenced Yard
Feature: Hospital
Feature: Library
Feature: Public Transit
Feature: School
Land
Cross Street: Main St. W + Cootes
Municipality District: Hamilton
Fronting On: West
Pool: None
Sewer: Sewers
Lot Depth: 100 Feet
Lot Frontage: 40 Feet
Acres: < .50
Additional Media
- Virtual Tour: http://tours.tyso.ca/7norfolkstn/
Rooms
Room details for 7 Norfolk Street North, Hamilton
| Type | Dimensions | Description |
|---|---|---|
| Foyer Main | 1.90 x 1.20 | |
| Living Main | 4.10 x 3.40 | Fireplace |
| Kitchen Main | 3.80 x 2.70 | B/I Dishwasher, Side Door |
| Pantry Main | 2.50 x 1.70 | Side Door |
| Br Main | 3.70 x 3.30 | Closet |
| Br Main | 4.00 x 3.10 | Closet |
| Br 2nd | 4.00 x 2.90 | W/I Closet |
| 2nd Br 2nd | 3.60 x 3.50 | W/I Closet |
| 3rd Br 2nd | 2.20 x 1.70 | W/I Closet |
| Br Lower | 3.30 x 3.00 | Closet |
| Br Lower | 5.00 x 2.70 | Closet |
| Laundry Lower | 2.00 x 2.00 |
| XXXXXXXX | XXX XX, XXXX |
XXXX XXX XXXX |
$XXX,XXX |
| XXX XX, XXXX |
XXXXXX XXX XXXX |
$XXX,XXX | |
| XXXXXXXX | XXX XX, XXXX |
XXXXXXX XXX XXXX |
|
| XXX XX, XXXX |
XXXXXX XXX XXXX |
$XXX,XXX | |
| XXXXXXXX | XXX XX, XXXX |
XXXXXXXX XXX XXXX |
|
| XXX XX, XXXX |
XXXXXX XXX XXXX |
$XXX,XXX | |
| XXXXXXXX | XXX XX, XXXX |
XXXXXXX XXX XXXX |
|
| XXX XX, XXXX |
XXXXXX XXX XXXX |
$XXX,XXX |
| XXXXXXXX XXXX | XXX XX, XXXX | $685,000 XXX XXXX |
| XXXXXXXX XXXXXX | XXX XX, XXXX | $699,888 XXX XXXX |
| XXXXXXXX XXXXXXX | XXX XX, XXXX | XXX XXXX |
| XXXXXXXX XXXXXX | XXX XX, XXXX | $769,000 XXX XXXX |
| XXXXXXXX XXXXXXXX | XXX XX, XXXX | XXX XXXX |
| XXXXXXXX XXXXXX | XXX XX, XXXX | $799,000 XXX XXXX |
| XXXXXXXX XXXXXXX | XXX XX, XXXX | XXX XXXX |
| XXXXXXXX XXXXXX | XXX XX, XXXX | $849,900 XXX XXXX |

Glenwood Special Day School
Elementary: PublicMountview Junior Public School
Elementary: PublicCanadian Martyrs Catholic Elementary School
Elementary: CatholicSt. Teresa of Avila Catholic Elementary School
Elementary: CatholicDalewood Senior Public School
Elementary: PublicCootes Paradise Public School
Elementary: PublicÉcole secondaire Georges-P-Vanier
Secondary: PublicSt. Mary Catholic Secondary School
Secondary: CatholicSir Allan MacNab Secondary School
Secondary: PublicWestdale Secondary School
Secondary: PublicWestmount Secondary School
Secondary: PublicSt. Thomas More Catholic Secondary School
Secondary: Catholic

