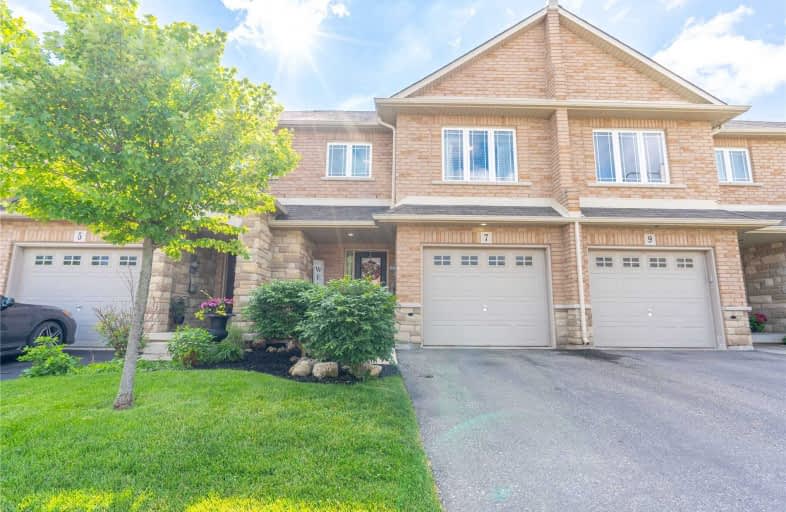Sold on Aug 12, 2019
Note: Property is not currently for sale or for rent.

-
Type: Att/Row/Twnhouse
-
Style: 2-Storey
-
Lot Size: 20.34 x 91.7 Feet
-
Age: 6-15 years
-
Taxes: $3,623 per year
-
Days on Site: 47 Days
-
Added: Sep 07, 2019 (1 month on market)
-
Updated:
-
Last Checked: 3 months ago
-
MLS®#: X4500236
-
Listed By: Re/max escarpment realty inc., brokerage
3 Bedroom Townhouse Is Perfect For Couples & Families Looking To Live In The Highly Sought After Summit Park Community. Inside You Are Welcomed By A Tiled Foyer Leading Into An Open-Concept Kitchen Featuring S/S Appliances, A Dining Area W/Grand Pillars & There Is Hrdwd Floor In The Very Spacious, Bright Living Rm W/The Rising Ceiling. This Great Location Is Nearby Schools, Parks, With Easy Access To Redhill And Linc Expressway.
Extras
Inclusions: B/I Otr Microwave, B/I Stove, B/I Fridge, B/I Dishwasher, Along With Washer And Dryer. Rental Items: Hot Water Heater.
Property Details
Facts for 7 Periwinkle Drive, Hamilton
Status
Days on Market: 47
Last Status: Sold
Sold Date: Aug 12, 2019
Closed Date: Oct 02, 2019
Expiry Date: Oct 01, 2019
Sold Price: $499,900
Unavailable Date: Aug 12, 2019
Input Date: Jun 27, 2019
Property
Status: Sale
Property Type: Att/Row/Twnhouse
Style: 2-Storey
Age: 6-15
Area: Hamilton
Community: Rural Glanbrook
Availability Date: Tba
Inside
Bedrooms: 3
Bathrooms: 3
Kitchens: 1
Rooms: 5
Den/Family Room: No
Air Conditioning: Central Air
Fireplace: No
Washrooms: 3
Building
Basement: Full
Basement 2: Unfinished
Heat Type: Forced Air
Heat Source: Gas
Exterior: Brick Front
Exterior: Vinyl Siding
Water Supply: Municipal
Special Designation: Unknown
Parking
Driveway: Private
Garage Spaces: 1
Garage Type: Attached
Covered Parking Spaces: 2
Total Parking Spaces: 3
Fees
Tax Year: 2019
Tax Legal Description: Pt Blk 1, Plan 62M1103 "See Att'd Full"
Taxes: $3,623
Additional Mo Fees: 79
Highlights
Feature: Library
Feature: Park
Feature: Public Transit
Feature: Rec Centre
Feature: School
Land
Cross Street: Off Pinehill Onto Pe
Municipality District: Hamilton
Fronting On: East
Parcel Number: 173851043
Parcel of Tied Land: Y
Pool: None
Sewer: Sewers
Lot Depth: 91.7 Feet
Lot Frontage: 20.34 Feet
Zoning: Residential
Additional Media
- Virtual Tour: https://www.dropbox.com/sh/gi4pxs8q8zgx7kt/AACyyueR9d1IfWlM0n9eGBOSa/VIDEO?dl=0&preview=7PeniwinkleD
Rooms
Room details for 7 Periwinkle Drive, Hamilton
| Type | Dimensions | Description |
|---|---|---|
| Foyer Main | 2.44 x 4.42 | |
| Kitchen Main | 3.05 x 4.42 | |
| Dining Main | 5.49 x 3.35 | |
| Living Main | 4.27 x 6.10 | |
| Bathroom Main | 1.68 x 1.68 | 2 Pc Bath |
| Master 2nd | 4.42 x 4.58 | 4 Pc Bath |
| Bathroom 2nd | 1.68 x 2.74 | |
| 2nd Br 2nd | 2.97 x 3.66 | |
| 3rd Br 2nd | 3.20 x 3.35 | |
| Bathroom 2nd | 2.03 x 2.29 | 4 Pc Bath |
| Other Bsmt | 6.10 x 13.10 |
| XXXXXXXX | XXX XX, XXXX |
XXXX XXX XXXX |
$XXX,XXX |
| XXX XX, XXXX |
XXXXXX XXX XXXX |
$XXX,XXX |
| XXXXXXXX XXXX | XXX XX, XXXX | $499,900 XXX XXXX |
| XXXXXXXX XXXXXX | XXX XX, XXXX | $499,900 XXX XXXX |

Mount Albion Public School
Elementary: PublicSt. Paul Catholic Elementary School
Elementary: CatholicJanet Lee Public School
Elementary: PublicBilly Green Elementary School
Elementary: PublicSt. Mark Catholic Elementary School
Elementary: CatholicGatestone Elementary Public School
Elementary: PublicVincent Massey/James Street
Secondary: PublicÉSAC Mère-Teresa
Secondary: CatholicNora Henderson Secondary School
Secondary: PublicSherwood Secondary School
Secondary: PublicSaltfleet High School
Secondary: PublicBishop Ryan Catholic Secondary School
Secondary: Catholic

