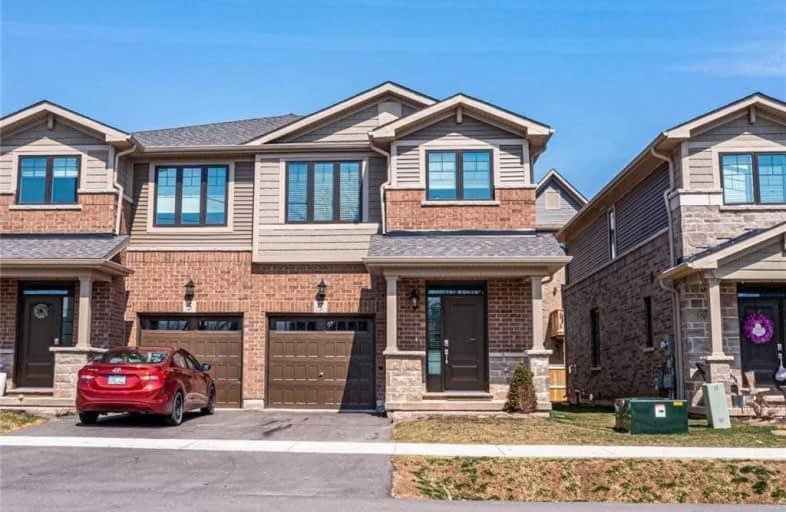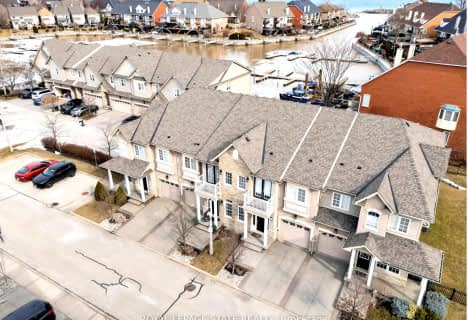
St. Clare of Assisi Catholic Elementary School
Elementary: Catholic
2.86 km
Our Lady of Peace Catholic Elementary School
Elementary: Catholic
2.50 km
Immaculate Heart of Mary Catholic Elementary School
Elementary: Catholic
0.82 km
Memorial Public School
Elementary: Public
3.87 km
St. Gabriel Catholic Elementary School
Elementary: Catholic
3.04 km
Winona Elementary Elementary School
Elementary: Public
1.69 km
Grimsby Secondary School
Secondary: Public
9.21 km
Glendale Secondary School
Secondary: Public
8.19 km
Orchard Park Secondary School
Secondary: Public
2.56 km
Blessed Trinity Catholic Secondary School
Secondary: Catholic
8.33 km
Saltfleet High School
Secondary: Public
8.75 km
Cardinal Newman Catholic Secondary School
Secondary: Catholic
5.34 km






