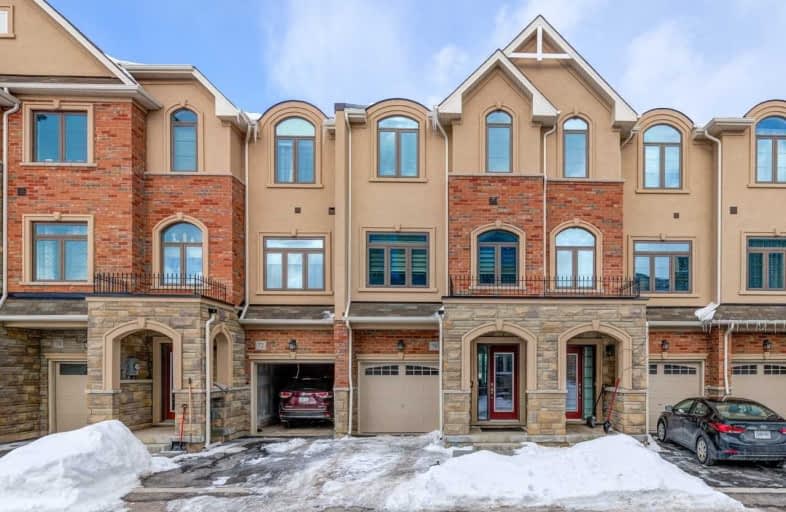Sold on May 09, 2019
Note: Property is not currently for sale or for rent.

-
Type: Att/Row/Twnhouse
-
Style: 3-Storey
-
Size: 1500 sqft
-
Lot Size: 18.01 x 73.79 Feet
-
Age: New
-
Taxes: $4,500 per year
-
Days on Site: 63 Days
-
Added: Sep 07, 2019 (2 months on market)
-
Updated:
-
Last Checked: 3 months ago
-
MLS®#: X4375452
-
Listed By: Smart choice realty solutions inc., brokerage
Welcome Home To This Stunning Townhome In A Great Location In Waterdown Backing Onto Green Space, 3 Bedrooms 2 1/2 Baths, 1,768 Square Feet Of Living Space Without The Unfinished Basement, Over $30,000 Quality Upgrades, Hardwood,Stunning Upgraded Kitchen, 9' Main Floor Ceiling Height, Fully Upgraded Bathrooms,Exclusive Panasonic Home Security System,Heat Recovery Ventilator For Healthier Indoor Air Quality.Freehold Townhouse W/Condo Road $55/Mth. Won't Last!
Extras
Stainless Steel Refrigerator, Stove, Dishwasher, Over The Range Microwave, White Stacked Washer And Dryer.Located Walking Distance To Schools, Ymca, Park, Clappison Corners, Harry Howell Community Centre.Just Minutes To Highways, Go Station
Property Details
Facts for 70 Borers Creek Circle, Hamilton
Status
Days on Market: 63
Last Status: Sold
Sold Date: May 09, 2019
Closed Date: Jul 02, 2019
Expiry Date: Aug 31, 2019
Sold Price: $605,000
Unavailable Date: May 09, 2019
Input Date: Mar 06, 2019
Property
Status: Sale
Property Type: Att/Row/Twnhouse
Style: 3-Storey
Size (sq ft): 1500
Age: New
Area: Hamilton
Community: Waterdown
Availability Date: Tba
Inside
Bedrooms: 3
Bathrooms: 3
Kitchens: 1
Rooms: 8
Den/Family Room: No
Air Conditioning: None
Fireplace: No
Laundry Level: Upper
Washrooms: 3
Building
Basement: Unfinished
Heat Type: Forced Air
Heat Source: Gas
Exterior: Stone
Exterior: Stucco/Plaster
Water Supply: Municipal
Special Designation: Unknown
Retirement: N
Parking
Driveway: Mutual
Garage Spaces: 1
Garage Type: Attached
Covered Parking Spaces: 1
Total Parking Spaces: 2
Fees
Tax Year: 2019
Tax Legal Description: Plan 62M1243 Lot 34
Taxes: $4,500
Additional Mo Fees: 55
Land
Cross Street: Parkside Dr. & Mosai
Municipality District: Hamilton
Fronting On: West
Parcel Number: 0000
Parcel of Tied Land: Y
Pool: None
Sewer: Sewers
Lot Depth: 73.79 Feet
Lot Frontage: 18.01 Feet
Additional Media
- Virtual Tour: https://youtu.be/rwzZSAmYwJo
Rooms
Room details for 70 Borers Creek Circle, Hamilton
| Type | Dimensions | Description |
|---|---|---|
| Rec Main | 3.87 x 5.24 | W/O To Sundeck, Broadloom |
| Great Rm 2nd | 3.53 x 5.24 | Open Concept, Hardwood Floor |
| Kitchen 2nd | 2.62 x 3.38 | Open Concept, Centre Island, Granite Counter |
| Dining 2nd | 3.05 x 3.38 | Open Concept, Hardwood Floor |
| Loft 2nd | 1.83 x 1.86 | Open Concept, Hardwood Floor |
| Master 3rd | 3.37 x 3.38 | 5 Pc Ensuite, Broadloom |
| 2nd Br 3rd | 2.68 x 2.95 | Broadloom, Double Closet |
| 3rd Br 3rd | 2.50 x 3.56 | Broadloom, Double Closet |
| Laundry 3rd | - | Ceramic Floor |

| XXXXXXXX | XXX XX, XXXX |
XXXX XXX XXXX |
$XXX,XXX |
| XXX XX, XXXX |
XXXXXX XXX XXXX |
$XXX,XXX |
| XXXXXXXX XXXX | XXX XX, XXXX | $605,000 XXX XXXX |
| XXXXXXXX XXXXXX | XXX XX, XXXX | $609,900 XXX XXXX |

Flamborough Centre School
Elementary: PublicSt. Thomas Catholic Elementary School
Elementary: CatholicMary Hopkins Public School
Elementary: PublicAllan A Greenleaf Elementary
Elementary: PublicGuardian Angels Catholic Elementary School
Elementary: CatholicGuy B Brown Elementary Public School
Elementary: PublicÉcole secondaire Georges-P-Vanier
Secondary: PublicAldershot High School
Secondary: PublicSir John A Macdonald Secondary School
Secondary: PublicSt. Mary Catholic Secondary School
Secondary: CatholicWaterdown District High School
Secondary: PublicWestdale Secondary School
Secondary: Public
