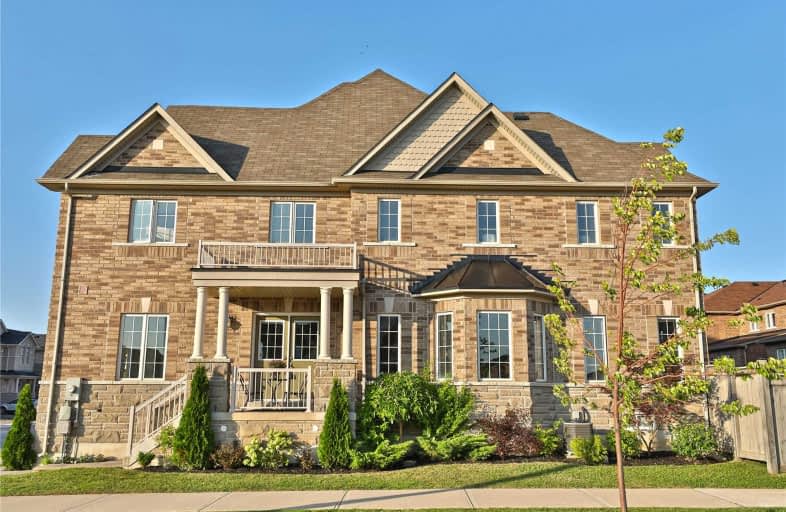Sold on Aug 16, 2019
Note: Property is not currently for sale or for rent.

-
Type: Att/Row/Twnhouse
-
Style: 2-Storey
-
Lot Size: 23.24 x 90.4 Feet
-
Age: No Data
-
Taxes: $5,070 per year
-
Days on Site: 7 Days
-
Added: Sep 07, 2019 (1 week on market)
-
Updated:
-
Last Checked: 3 months ago
-
MLS®#: X4542621
-
Listed By: Century 21 miller real estate ltd., brokerage
Feels Like A Semi!! Corner Lot, Freehold End Unit T/H In Desired East Waterdown! Bright 3 Bdrm Home Boasts Tons Of Upgrades, New Flooring T/O, Freshly Painted, Oak Stairs, Upgraded Elfs T/O! Main Flr Lr/Dr, Upgraded Eat-In Kitchen W/Quartz Counters, Stainless Steel Appls, Upgraded Faucet, Walk-Out To Private Fenced Yard! Huge Master Retreat W/Walk-In Closet, 4Pc W/Soaker Tub & Sep Shower. 2 More Bdrms, Another 4Pc Full Bath, Linen Closet Complete Upper Level.
Extras
Amazing Growing Family Oriented Community! Just Minutes To Hwy, Go, Bus, Schools, Shopping, Quaint Downtown Waterdown And More! Includes: Fridge, Stove, B/I Dishwasher, Washer, Dryer, All Electrical Light Fixtures, Gdo & Remote.
Property Details
Facts for 70 McKnight Avenue, Hamilton
Status
Days on Market: 7
Last Status: Sold
Sold Date: Aug 16, 2019
Closed Date: Sep 10, 2019
Expiry Date: Jan 09, 2020
Sold Price: $635,000
Unavailable Date: Aug 16, 2019
Input Date: Aug 09, 2019
Property
Status: Sale
Property Type: Att/Row/Twnhouse
Style: 2-Storey
Area: Hamilton
Community: Waterdown
Availability Date: Tba
Inside
Bedrooms: 3
Bathrooms: 3
Kitchens: 1
Rooms: 6
Den/Family Room: No
Air Conditioning: Central Air
Fireplace: No
Laundry Level: Lower
Washrooms: 3
Building
Basement: Full
Basement 2: Unfinished
Heat Type: Forced Air
Heat Source: Gas
Exterior: Brick
Exterior: Stone
Water Supply: Municipal
Special Designation: Unknown
Parking
Driveway: Private
Garage Spaces: 1
Garage Type: Built-In
Covered Parking Spaces: 1
Total Parking Spaces: 2
Fees
Tax Year: 2019
Tax Legal Description: Pt Block 186, Plan 62M1157, Part 10 On 62R19443 **
Taxes: $5,070
Highlights
Feature: Fenced Yard
Feature: Level
Feature: Park
Feature: Public Transit
Feature: School
Land
Cross Street: Dundas Street East/B
Municipality District: Hamilton
Fronting On: South
Parcel Number: 175010509
Pool: None
Sewer: Sewers
Lot Depth: 90.4 Feet
Lot Frontage: 23.24 Feet
Lot Irregularities: 73.97' X 29.15'X 90.4
Rooms
Room details for 70 McKnight Avenue, Hamilton
| Type | Dimensions | Description |
|---|---|---|
| Living Main | 3.35 x 4.62 | Open Concept, Window, Combined W/Dining |
| Dining Main | 3.35 x 4.62 | Open Concept, Bay Window, Combined W/Living |
| Kitchen Main | 2.59 x 3.05 | Tile Floor, Stainless Steel Appl, O/Looks Backyard |
| Breakfast Main | 2.59 x 3.05 | Tile Floor, Eat-In Kitchen, W/O To Yard |
| Master 2nd | 3.45 x 5.99 | Separate Shower, W/I Closet, 4 Pc Ensuite |
| Br 2nd | 2.49 x 3.35 | O/Looks Frontyard, Closet, Window |
| Br 2nd | 3.05 x 3.05 | O/Looks Frontyard, Closet, Window |
| XXXXXXXX | XXX XX, XXXX |
XXXX XXX XXXX |
$XXX,XXX |
| XXX XX, XXXX |
XXXXXX XXX XXXX |
$XXX,XXX | |
| XXXXXXXX | XXX XX, XXXX |
XXXXXX XXX XXXX |
$X,XXX |
| XXX XX, XXXX |
XXXXXX XXX XXXX |
$X,XXX |
| XXXXXXXX XXXX | XXX XX, XXXX | $635,000 XXX XXXX |
| XXXXXXXX XXXXXX | XXX XX, XXXX | $639,900 XXX XXXX |
| XXXXXXXX XXXXXX | XXX XX, XXXX | $1,775 XXX XXXX |
| XXXXXXXX XXXXXX | XXX XX, XXXX | $1,775 XXX XXXX |

Aldershot Elementary School
Elementary: PublicSt. Thomas Catholic Elementary School
Elementary: CatholicMary Hopkins Public School
Elementary: PublicAllan A Greenleaf Elementary
Elementary: PublicGuardian Angels Catholic Elementary School
Elementary: CatholicGuy B Brown Elementary Public School
Elementary: PublicÉcole secondaire Georges-P-Vanier
Secondary: PublicThomas Merton Catholic Secondary School
Secondary: CatholicAldershot High School
Secondary: PublicM M Robinson High School
Secondary: PublicNotre Dame Roman Catholic Secondary School
Secondary: CatholicWaterdown District High School
Secondary: Public

