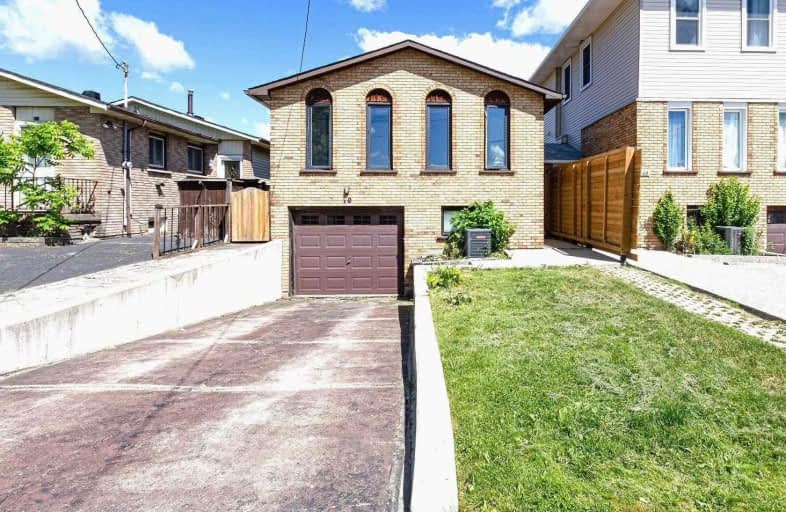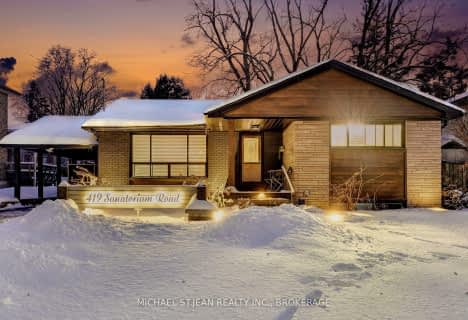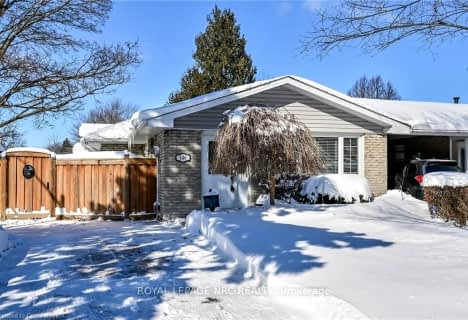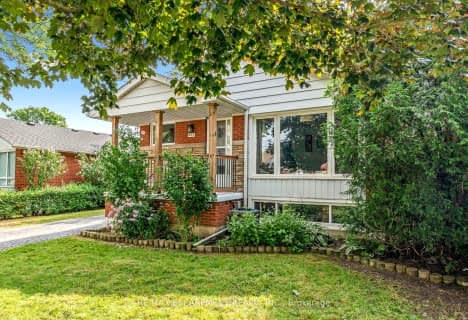
Holbrook Junior Public School
Elementary: Public
1.50 km
Mountview Junior Public School
Elementary: Public
1.62 km
Regina Mundi Catholic Elementary School
Elementary: Catholic
1.24 km
St. Teresa of Avila Catholic Elementary School
Elementary: Catholic
1.22 km
St. Vincent de Paul Catholic Elementary School
Elementary: Catholic
0.55 km
Gordon Price School
Elementary: Public
0.66 km
École secondaire Georges-P-Vanier
Secondary: Public
5.04 km
St. Mary Catholic Secondary School
Secondary: Catholic
2.98 km
Sir Allan MacNab Secondary School
Secondary: Public
0.59 km
Westdale Secondary School
Secondary: Public
4.17 km
Westmount Secondary School
Secondary: Public
2.46 km
St. Thomas More Catholic Secondary School
Secondary: Catholic
1.55 km














