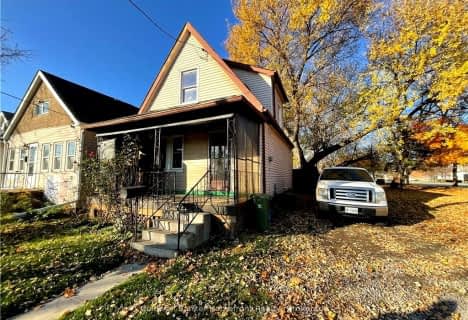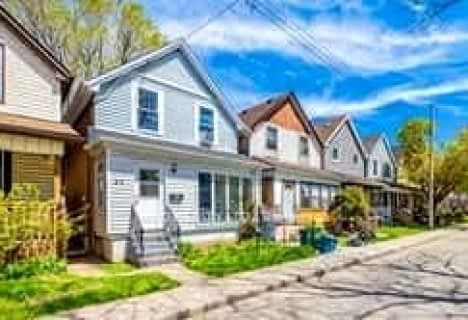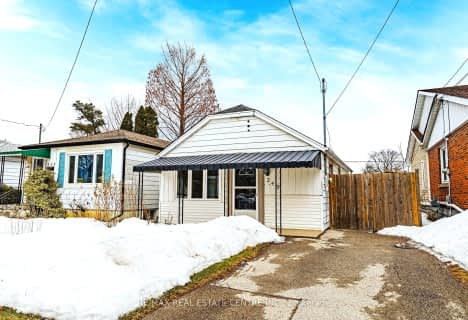Somewhat Walkable
- Some errands can be accomplished on foot.
58
/100
Good Transit
- Some errands can be accomplished by public transportation.
62
/100
Bikeable
- Some errands can be accomplished on bike.
69
/100

St. John the Baptist Catholic Elementary School
Elementary: Catholic
1.34 km
St. Ann (Hamilton) Catholic Elementary School
Elementary: Catholic
1.09 km
Holy Name of Jesus Catholic Elementary School
Elementary: Catholic
0.17 km
Memorial (City) School
Elementary: Public
0.88 km
Queen Mary Public School
Elementary: Public
0.99 km
Prince of Wales Elementary Public School
Elementary: Public
0.70 km
King William Alter Ed Secondary School
Secondary: Public
2.98 km
Vincent Massey/James Street
Secondary: Public
3.17 km
Delta Secondary School
Secondary: Public
1.34 km
Sir Winston Churchill Secondary School
Secondary: Public
2.75 km
Sherwood Secondary School
Secondary: Public
2.51 km
Cathedral High School
Secondary: Catholic
2.46 km
-
Powell Park
134 Stirton St, Hamilton ON 1.43km -
Mountain Brow Park
1.67km -
Mountain Drive Park
Concession St (Upper Gage), Hamilton ON 1.82km
-
United Ukrainian Credit Union
1252 Barton St E, Hamilton ON L8H 2V9 1.21km -
Localcoin Bitcoin ATM - Hasty Market
130 Queenston Rd, Hamilton ON L8K 1G6 2.75km -
BMO Bank of Montreal
290 Queenston Rd, Hamilton ON L8K 1H1 3.2km












