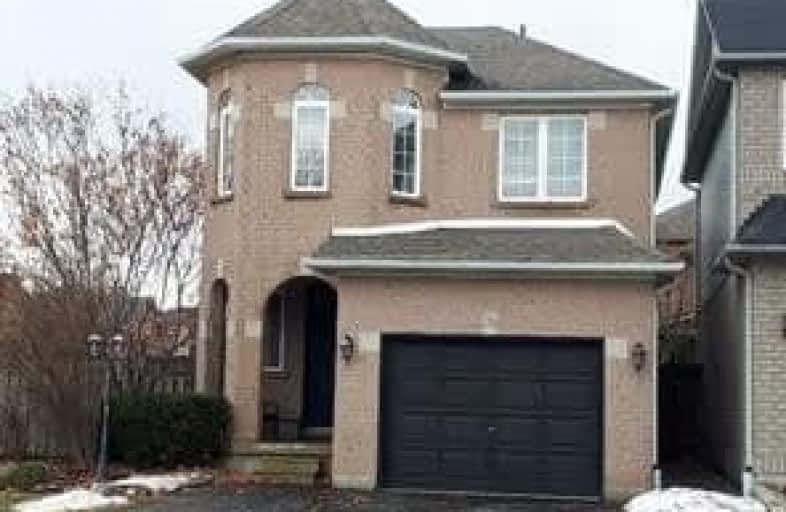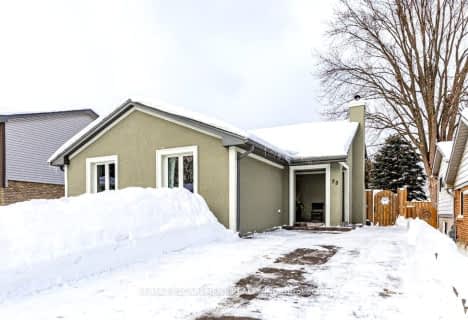
Tiffany Hills Elementary Public School
Elementary: Public
1.39 km
Rousseau Public School
Elementary: Public
1.30 km
St. Vincent de Paul Catholic Elementary School
Elementary: Catholic
2.37 km
Holy Name of Mary Catholic Elementary School
Elementary: Catholic
0.51 km
Immaculate Conception Catholic Elementary School
Elementary: Catholic
1.19 km
Ancaster Meadow Elementary Public School
Elementary: Public
0.25 km
Dundas Valley Secondary School
Secondary: Public
4.68 km
St. Mary Catholic Secondary School
Secondary: Catholic
4.21 km
Sir Allan MacNab Secondary School
Secondary: Public
2.66 km
Bishop Tonnos Catholic Secondary School
Secondary: Catholic
4.08 km
Ancaster High School
Secondary: Public
4.37 km
St. Thomas More Catholic Secondary School
Secondary: Catholic
2.66 km














