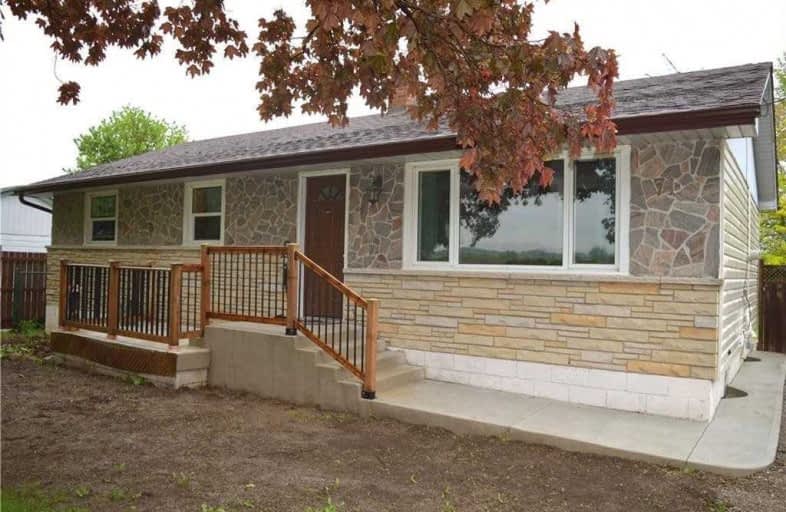Sold on Sep 23, 2019
Note: Property is not currently for sale or for rent.

-
Type: Detached
-
Style: Bungalow
-
Size: 700 sqft
-
Lot Size: 75 x 200 Feet
-
Age: 51-99 years
-
Taxes: $3,497 per year
-
Days on Site: 19 Days
-
Added: Sep 23, 2019 (2 weeks on market)
-
Updated:
-
Last Checked: 3 months ago
-
MLS®#: X4564606
-
Listed By: Re/max escarpment realty inc., brokerage
Rare Find! Country Living Within City Limits. One Floor Home On Huge 75 X 200 Fully Fenced Lot. Newer Kitchen, Bathroom, Flooring, Rec Room And With Separate Entrance To Lower Level. Poured Concrete Patio In Rear Yard With Fire Pit. Minutes To Highways. Rsa.
Extras
Inclusions: Dishwasher, Washer, Dryer, Fridge, Microwave - All "As Is". Rental Items: Hot Water Heater.
Property Details
Facts for 71 Glover Road, Hamilton
Status
Days on Market: 19
Last Status: Sold
Sold Date: Sep 23, 2019
Closed Date: Dec 04, 2019
Expiry Date: Nov 04, 2019
Sold Price: $480,000
Unavailable Date: Sep 23, 2019
Input Date: Sep 04, 2019
Prior LSC: Listing with no contract changes
Property
Status: Sale
Property Type: Detached
Style: Bungalow
Size (sq ft): 700
Age: 51-99
Area: Hamilton
Community: Rymal
Availability Date: 60-90 Days
Assessment Amount: $305,000
Assessment Year: 2016
Inside
Bedrooms: 3
Bedrooms Plus: 1
Bathrooms: 1
Kitchens: 1
Rooms: 5
Den/Family Room: No
Air Conditioning: Central Air
Fireplace: No
Laundry Level: Lower
Central Vacuum: N
Washrooms: 1
Building
Basement: Full
Basement 2: Part Fin
Heat Type: Forced Air
Heat Source: Gas
Exterior: Brick
Exterior: Other
Elevator: N
UFFI: No
Water Supply: Municipal
Physically Handicapped-Equipped: N
Special Designation: Unknown
Retirement: N
Parking
Driveway: Front Yard
Garage Type: None
Covered Parking Spaces: 8
Total Parking Spaces: 8
Fees
Tax Year: 2018
Tax Legal Description: Pt Lt 16, Con 1 Glanford , As In Ab93698 ;Hamilton
Taxes: $3,497
Land
Cross Street: Rymal Rd
Municipality District: Hamilton
Fronting On: East
Parcel Number: 173860011
Pool: None
Sewer: Septic
Lot Depth: 200 Feet
Lot Frontage: 75 Feet
Rooms
Room details for 71 Glover Road, Hamilton
| Type | Dimensions | Description |
|---|---|---|
| Kitchen Main | 3.50 x 4.08 | Eat-In Kitchen |
| Living Main | 3.50 x 5.48 | |
| Master Main | 3.60 x 3.65 | |
| Br Main | 2.74 x 4.02 | |
| Br Main | 2.74 x 3.62 | |
| Bathroom Main | - | 4 Pc Bath |
| Rec Bsmt | - | |
| Br Bsmt | - | |
| Laundry Bsmt | - |
| XXXXXXXX | XXX XX, XXXX |
XXXX XXX XXXX |
$XXX,XXX |
| XXX XX, XXXX |
XXXXXX XXX XXXX |
$XXX,XXX | |
| XXXXXXXX | XXX XX, XXXX |
XXXXXXX XXX XXXX |
|
| XXX XX, XXXX |
XXXXXX XXX XXXX |
$XXX,XXX | |
| XXXXXXXX | XXX XX, XXXX |
XXXXXXX XXX XXXX |
|
| XXX XX, XXXX |
XXXXXX XXX XXXX |
$XXX,XXX |
| XXXXXXXX XXXX | XXX XX, XXXX | $480,000 XXX XXXX |
| XXXXXXXX XXXXXX | XXX XX, XXXX | $499,900 XXX XXXX |
| XXXXXXXX XXXXXXX | XXX XX, XXXX | XXX XXXX |
| XXXXXXXX XXXXXX | XXX XX, XXXX | $499,900 XXX XXXX |
| XXXXXXXX XXXXXXX | XXX XX, XXXX | XXX XXXX |
| XXXXXXXX XXXXXX | XXX XX, XXXX | $539,900 XXX XXXX |

St. Anthony Daniel Catholic Elementary School
Elementary: CatholicSt. Kateri Tekakwitha Catholic Elementary School
Elementary: CatholicCecil B Stirling School
Elementary: PublicLisgar Junior Public School
Elementary: PublicJanet Lee Public School
Elementary: PublicTemplemead Elementary School
Elementary: PublicVincent Massey/James Street
Secondary: PublicÉSAC Mère-Teresa
Secondary: CatholicNora Henderson Secondary School
Secondary: PublicSherwood Secondary School
Secondary: PublicSt. Jean de Brebeuf Catholic Secondary School
Secondary: CatholicBishop Ryan Catholic Secondary School
Secondary: Catholic- — bath
- — bed
804 Nebo Road, Hamilton, Ontario • L0R 1P0 • Rural Glanbrook
- 2 bath
- 4 bed
28 Arbutus Crescent, Hamilton, Ontario • L8J 1M8 • Stoney Creek Mountain




