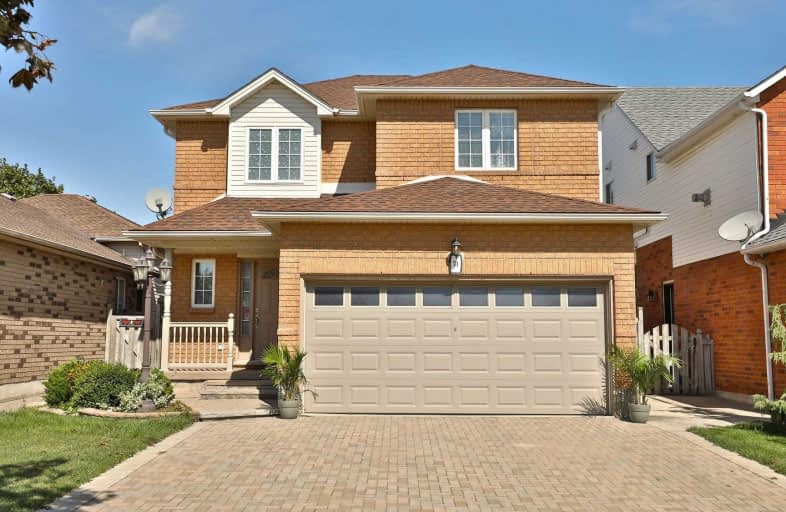
St. James the Apostle Catholic Elementary School
Elementary: Catholic
1.17 km
Mount Albion Public School
Elementary: Public
1.00 km
St. Paul Catholic Elementary School
Elementary: Catholic
2.23 km
Our Lady of the Assumption Catholic Elementary School
Elementary: Catholic
1.50 km
St. Mark Catholic Elementary School
Elementary: Catholic
0.34 km
Gatestone Elementary Public School
Elementary: Public
0.25 km
ÉSAC Mère-Teresa
Secondary: Catholic
4.98 km
Glendale Secondary School
Secondary: Public
4.91 km
Sir Winston Churchill Secondary School
Secondary: Public
6.32 km
Saltfleet High School
Secondary: Public
0.63 km
Cardinal Newman Catholic Secondary School
Secondary: Catholic
5.54 km
Bishop Ryan Catholic Secondary School
Secondary: Catholic
2.50 km





