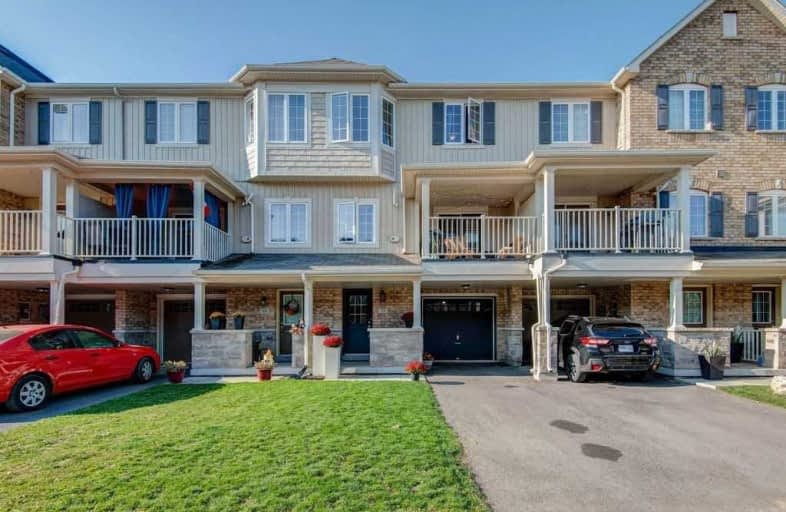Sold on Oct 14, 2020
Note: Property is not currently for sale or for rent.

-
Type: Att/Row/Twnhouse
-
Style: 3-Storey
-
Size: 1100 sqft
-
Lot Size: 19.69 x 49.21 Feet
-
Age: 0-5 years
-
Taxes: $3,851 per year
-
Days on Site: 5 Days
-
Added: Oct 09, 2020 (5 days on market)
-
Updated:
-
Last Checked: 2 months ago
-
MLS®#: X4948371
-
Listed By: Re/max escarpment realty inc., brokerage
Located Waterdown, This Stunning, 2 Bed, 3 Storey Townhome With Premium Upgrades! Chef's Kitchen, Lr, Dr And Walkout To Private Balcony, Newer Flooring Through With Designer Touches...Just Move In! No Condo Fees!
Extras
Incl - Fridge, Stove, Washer, Dryer, Dishwasher, Window Coverings (Except Those Excluded) Excl -Cream Draperies, Dart Board, Shelf In Kitchen, Wine Rack Lr, Workbench In Garage, Spare Room Tv Mount, Photo Wall Shelving
Property Details
Facts for 71 Hugill Way, Hamilton
Status
Days on Market: 5
Last Status: Sold
Sold Date: Oct 14, 2020
Closed Date: Dec 14, 2020
Expiry Date: Jan 09, 2021
Sold Price: $585,000
Unavailable Date: Oct 14, 2020
Input Date: Oct 09, 2020
Prior LSC: Listing with no contract changes
Property
Status: Sale
Property Type: Att/Row/Twnhouse
Style: 3-Storey
Size (sq ft): 1100
Age: 0-5
Area: Hamilton
Community: Waterdown
Assessment Amount: $354,000
Assessment Year: 2016
Inside
Bedrooms: 2
Bathrooms: 2
Kitchens: 1
Rooms: 7
Den/Family Room: No
Air Conditioning: Central Air
Fireplace: No
Laundry Level: Main
Washrooms: 2
Building
Basement: None
Heat Type: Forced Air
Heat Source: Gas
Exterior: Brick
Exterior: Stone
Water Supply: Municipal
Special Designation: Unknown
Parking
Driveway: Private
Garage Spaces: 1
Garage Type: Attached
Covered Parking Spaces: 2
Total Parking Spaces: 3
Fees
Tax Year: 2020
Tax Legal Description: Pt Block 11, Plan 62M1224 Pt 12 Plan 62
Taxes: $3,851
Highlights
Feature: Golf
Feature: Grnbelt/Conserv
Feature: Library
Feature: Park
Feature: Public Transit
Feature: Rec Centre
Land
Cross Street: Centre/Nesbit
Municipality District: Hamilton
Fronting On: West
Parcel Number: 175111510
Pool: None
Sewer: Sewers
Lot Depth: 49.21 Feet
Lot Frontage: 19.69 Feet
Zoning: Residential
Additional Media
- Virtual Tour: https://my.matterport.com/show/?m=bHVmKwaadpv&brand=0
Rooms
Room details for 71 Hugill Way, Hamilton
| Type | Dimensions | Description |
|---|---|---|
| Foyer Main | - | |
| Laundry Main | - | |
| Kitchen 2nd | 3.05 x 3.40 | |
| Living 2nd | 3.91 x 4.57 | |
| Dining 2nd | 2.92 x 2.54 | |
| Master 3rd | 5.18 x 2.90 | |
| 2nd Br 3rd | 3.35 x 2.69 |

| XXXXXXXX | XXX XX, XXXX |
XXXX XXX XXXX |
$XXX,XXX |
| XXX XX, XXXX |
XXXXXX XXX XXXX |
$XXX,XXX | |
| XXXXXXXX | XXX XX, XXXX |
XXXX XXX XXXX |
$XXX,XXX |
| XXX XX, XXXX |
XXXXXX XXX XXXX |
$XXX,XXX |
| XXXXXXXX XXXX | XXX XX, XXXX | $585,000 XXX XXXX |
| XXXXXXXX XXXXXX | XXX XX, XXXX | $549,900 XXX XXXX |
| XXXXXXXX XXXX | XXX XX, XXXX | $380,000 XXX XXXX |
| XXXXXXXX XXXXXX | XXX XX, XXXX | $379,900 XXX XXXX |

Flamborough Centre School
Elementary: PublicSt. Thomas Catholic Elementary School
Elementary: CatholicMary Hopkins Public School
Elementary: PublicAllan A Greenleaf Elementary
Elementary: PublicGuardian Angels Catholic Elementary School
Elementary: CatholicGuy B Brown Elementary Public School
Elementary: PublicÉcole secondaire Georges-P-Vanier
Secondary: PublicAldershot High School
Secondary: PublicNotre Dame Roman Catholic Secondary School
Secondary: CatholicSir John A Macdonald Secondary School
Secondary: PublicWaterdown District High School
Secondary: PublicWestdale Secondary School
Secondary: Public
