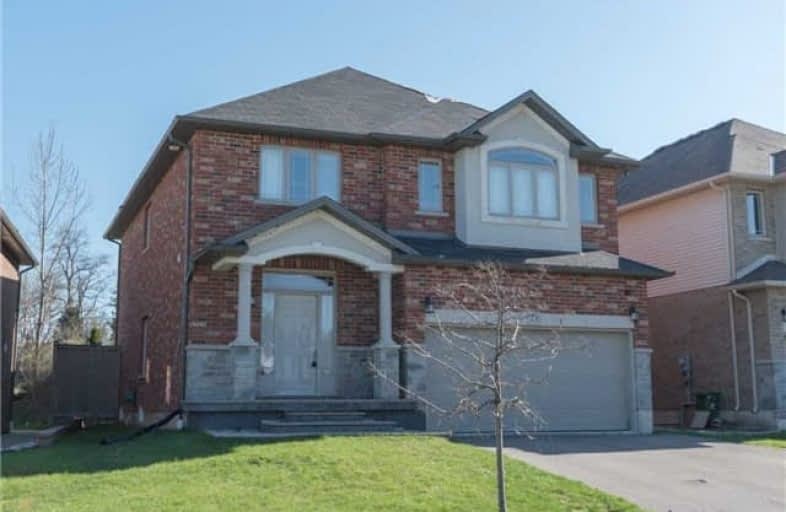Sold on May 29, 2018
Note: Property is not currently for sale or for rent.

-
Type: Detached
-
Style: 2-Storey
-
Size: 2000 sqft
-
Lot Size: 52.4 x 94.38 Feet
-
Age: 6-15 years
-
Taxes: $5,372 per year
-
Days on Site: 21 Days
-
Added: Sep 07, 2019 (3 weeks on market)
-
Updated:
-
Last Checked: 1 month ago
-
MLS®#: X4123640
-
Listed By: Re/max escarpment realty inc., brokerage
Spacious 9 Yr New 4 Bd 2.5 Bth Brick & Stone 2 Stry Feat. 9' Ceilings On Main Flr, Upgraded 18"X18" Tiles In Kitch,Dinette & Main Flr Hallway & 18' Round Above Grnd Pool ('17). Kitch W/Glass Backplsh, Sep D/R W/Hrdwd Flr, Famrm W/ Gass Frplc,Laminate & Potlights.Hrdwd Staircase To Upper Lvl Feat 3 Generous Sized Bdrms + Good Sized Mbed W/ Lrg Wi Closet & 5Pc Ensuite W/Dbl Sinks, Sep Shower & Corner Roman Tub. Conven. Bedrm Lvl Laundry. Unspoiled Bsmt W
Extras
3Pc Ri Bath.F/Fenced Yrd. Conven Loc To Hwy Access. Inclusions: Fridge, Stove, Dishwasher, Washer, Dryer. Rental Equip: None. Restrictions: Easement.
Property Details
Facts for 71 Kopperfield Lane, Hamilton
Status
Days on Market: 21
Last Status: Sold
Sold Date: May 29, 2018
Closed Date: Jul 20, 2018
Expiry Date: Aug 31, 2018
Sold Price: $680,000
Unavailable Date: May 29, 2018
Input Date: May 10, 2018
Prior LSC: Sold
Property
Status: Sale
Property Type: Detached
Style: 2-Storey
Size (sq ft): 2000
Age: 6-15
Area: Hamilton
Community: Mount Hope
Availability Date: 30-59 Days
Inside
Bedrooms: 4
Bathrooms: 3
Kitchens: 1
Rooms: 8
Den/Family Room: Yes
Air Conditioning: Central Air
Fireplace: Yes
Laundry Level: Upper
Washrooms: 3
Building
Basement: Full
Basement 2: Unfinished
Heat Type: Forced Air
Heat Source: Gas
Exterior: Brick
Exterior: Stone
Water Supply: Municipal
Special Designation: Unknown
Parking
Driveway: Pvt Double
Garage Spaces: 2
Garage Type: Attached
Covered Parking Spaces: 2
Total Parking Spaces: 4
Fees
Tax Year: 2017
Tax Legal Description: Lot 6,Plan 62M1094;S/T Easement For Entry As In**
Taxes: $5,372
Highlights
Feature: Park
Land
Cross Street: Glancaster Rd
Municipality District: Hamilton
Fronting On: South
Parcel Number: 169010633
Pool: Abv Grnd
Sewer: Sewers
Lot Depth: 94.38 Feet
Lot Frontage: 52.4 Feet
Lot Irregularities: 52.39' X 95.27' X 39.
Acres: < .50
Additional Media
- Virtual Tour: http://www.myvisuallistings.com/pfsnb/261381
Rooms
Room details for 71 Kopperfield Lane, Hamilton
| Type | Dimensions | Description |
|---|---|---|
| Kitchen Main | 4.01 x 3.94 | Backsplash |
| Breakfast Main | 3.86 x 3.81 | |
| Dining Main | 3.56 x 3.30 | Separate Rm, Hardwood Floor |
| Family Main | 5.16 x 4.19 | Fireplace, Laminate, Pot Lights |
| Master 2nd | 5.23 x 4.52 | W/I Closet |
| 2nd Br 2nd | 3.10 x 4.29 | |
| 3rd Br 2nd | 3.51 x 3.56 | |
| 4th Br 2nd | 3.53 x 3.38 | |
| Laundry 2nd | - | |
| Other Bsmt | - |
| XXXXXXXX | XXX XX, XXXX |
XXXX XXX XXXX |
$XXX,XXX |
| XXX XX, XXXX |
XXXXXX XXX XXXX |
$XXX,XXX |
| XXXXXXXX XXXX | XXX XX, XXXX | $680,000 XXX XXXX |
| XXXXXXXX XXXXXX | XXX XX, XXXX | $699,900 XXX XXXX |

Tiffany Hills Elementary Public School
Elementary: PublicSt. Vincent de Paul Catholic Elementary School
Elementary: CatholicGordon Price School
Elementary: PublicHoly Name of Mary Catholic Elementary School
Elementary: CatholicImmaculate Conception Catholic Elementary School
Elementary: CatholicSt. Thérèse of Lisieux Catholic Elementary School
Elementary: CatholicSt. Mary Catholic Secondary School
Secondary: CatholicSir Allan MacNab Secondary School
Secondary: PublicBishop Tonnos Catholic Secondary School
Secondary: CatholicWestmount Secondary School
Secondary: PublicSt. Jean de Brebeuf Catholic Secondary School
Secondary: CatholicSt. Thomas More Catholic Secondary School
Secondary: Catholic- — bath
- — bed
- — sqft



