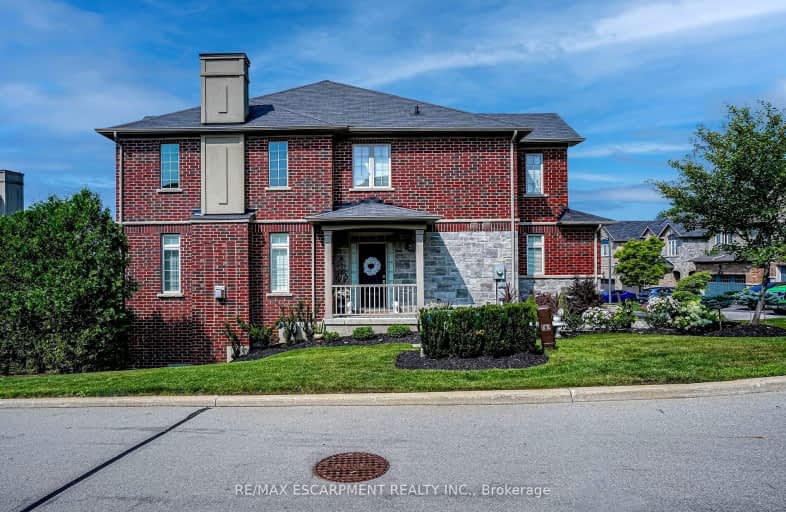Car-Dependent
- Most errands require a car.
Some Transit
- Most errands require a car.
Somewhat Bikeable
- Most errands require a car.

Tiffany Hills Elementary Public School
Elementary: PublicMountview Junior Public School
Elementary: PublicSt. Teresa of Avila Catholic Elementary School
Elementary: CatholicSt. Vincent de Paul Catholic Elementary School
Elementary: CatholicGordon Price School
Elementary: PublicHoly Name of Mary Catholic Elementary School
Elementary: CatholicDundas Valley Secondary School
Secondary: PublicSt. Mary Catholic Secondary School
Secondary: CatholicSir Allan MacNab Secondary School
Secondary: PublicWestdale Secondary School
Secondary: PublicWestmount Secondary School
Secondary: PublicSt. Thomas More Catholic Secondary School
Secondary: Catholic-
Macnab Playground
Hamilton ON 1.06km -
Meadowlands Park
1.44km -
Mount View Park
1.8km
-
TD Canada Trust Branch and ATM
977 Golflinks Rd, Ancaster ON L9K 1K1 1.07km -
BMO Bank of Montreal
10 Legend Crt, Ancaster ON L9K 1J3 1.27km -
BMO Bank of Montreal
737 Golf Links Rd, Ancaster ON L9K 1L5 1.85km
- 4 bath
- 3 bed
- 1400 sqft
09-370 Stonehenge Drive, Hamilton, Ontario • L9K 0H9 • Meadowlands





