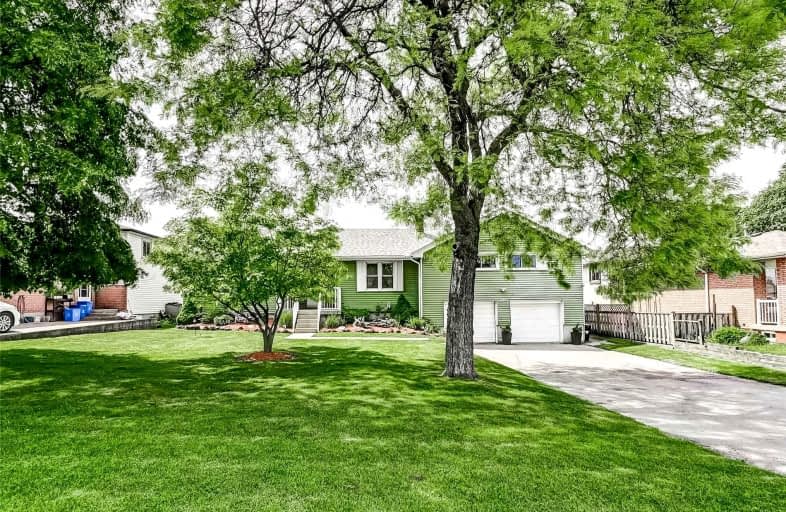
Holbrook Junior Public School
Elementary: Public
1.41 km
Regina Mundi Catholic Elementary School
Elementary: Catholic
0.97 km
St. Teresa of Avila Catholic Elementary School
Elementary: Catholic
1.68 km
St. Vincent de Paul Catholic Elementary School
Elementary: Catholic
0.55 km
Gordon Price School
Elementary: Public
0.32 km
R A Riddell Public School
Elementary: Public
0.58 km
St. Charles Catholic Adult Secondary School
Secondary: Catholic
3.76 km
St. Mary Catholic Secondary School
Secondary: Catholic
3.37 km
Sir Allan MacNab Secondary School
Secondary: Public
0.95 km
Westdale Secondary School
Secondary: Public
4.09 km
Westmount Secondary School
Secondary: Public
1.69 km
St. Thomas More Catholic Secondary School
Secondary: Catholic
1.25 km














