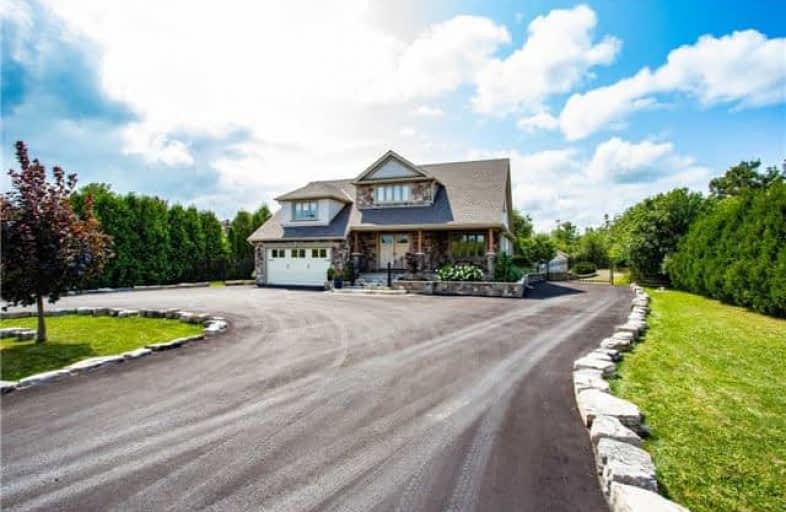Sold on Sep 10, 2018
Note: Property is not currently for sale or for rent.

-
Type: Detached
-
Style: 2-Storey
-
Size: 2500 sqft
-
Lot Size: 104 x 418.83 Feet
-
Age: 6-15 years
-
Taxes: $6,130 per year
-
Days on Site: 18 Days
-
Added: Sep 07, 2019 (2 weeks on market)
-
Updated:
-
Last Checked: 3 months ago
-
MLS®#: X4227155
-
Listed By: Re/max escarpment woolcott realty inc., brokerage
Fantastic Country Property That Exudes Attention To Detail And Quality Construction. Recent Paved Drive W Armour Stone Border Offers Tons Of Parking. Fenced Yard With Iron Gates. Bonus 32X26 Heated Shop Ideal For Hobbyist. Inside The Home Are Outstanding Features Including Open Great Room And Gourmet Kitchen W Quality Ss Appl's. Crown Molding, High Baseboards Custom Windows And Doors - The List Goes On. Shows 10+. Rsa
Extras
Inclusions: Induction Stove, Wall Oven, Dishwasher, Fridge Exclusions: Upper Hall Chandelier, Bookshelves In Office
Property Details
Facts for 719 Brock Road, Hamilton
Status
Days on Market: 18
Last Status: Sold
Sold Date: Sep 10, 2018
Closed Date: Oct 31, 2018
Expiry Date: Nov 23, 2018
Sold Price: $940,000
Unavailable Date: Sep 10, 2018
Input Date: Aug 23, 2018
Property
Status: Sale
Property Type: Detached
Style: 2-Storey
Size (sq ft): 2500
Age: 6-15
Area: Hamilton
Community: Rural Flamborough
Availability Date: Flex
Assessment Amount: $623,000
Assessment Year: 2016
Inside
Bedrooms: 4
Bathrooms: 2
Kitchens: 1
Rooms: 8
Den/Family Room: Yes
Air Conditioning: Central Air
Fireplace: Yes
Laundry Level: Main
Washrooms: 2
Building
Basement: Crawl Space
Heat Type: Forced Air
Heat Source: Propane
Exterior: Stone
Exterior: Stucco/Plaster
Water Supply: Other
Special Designation: Unknown
Other Structures: Drive Shed
Parking
Driveway: Pvt Double
Garage Spaces: 2
Garage Type: Attached
Covered Parking Spaces: 14
Total Parking Spaces: 15
Fees
Tax Year: 2018
Tax Legal Description: Pt Lot 6, Con 4 W Flm, As In Cd221611
Taxes: $6,130
Highlights
Feature: Fenced Yard
Feature: Golf
Feature: Level
Feature: School Bus Route
Land
Cross Street: 4th Conc
Municipality District: Hamilton
Fronting On: West
Parcel Number: 17543004
Pool: None
Sewer: Septic
Lot Depth: 418.83 Feet
Lot Frontage: 104 Feet
Acres: .50-1.99
Additional Media
- Virtual Tour: https://youtu.be/YcYCDL7rpYs
Rooms
Room details for 719 Brock Road, Hamilton
| Type | Dimensions | Description |
|---|---|---|
| Br Main | 2.92 x 3.10 | |
| Dining Main | 4.04 x 4.57 | |
| Kitchen Main | 4.04 x 4.57 | |
| Family Main | 5.28 x 7.47 | |
| Laundry Main | 1.96 x 4.06 | |
| Living Main | 3.07 x 3.45 | |
| Master 2nd | 3.89 x 5.71 | |
| Br 2nd | 3.99 x 4.52 | |
| Br 2nd | 3.23 x 4.55 |

| XXXXXXXX | XXX XX, XXXX |
XXXX XXX XXXX |
$XXX,XXX |
| XXX XX, XXXX |
XXXXXX XXX XXXX |
$XXX,XXX | |
| XXXXXXXX | XXX XX, XXXX |
XXXXXXX XXX XXXX |
|
| XXX XX, XXXX |
XXXXXX XXX XXXX |
$XXX,XXX | |
| XXXXXXXX | XXX XX, XXXX |
XXXX XXX XXXX |
$XXX,XXX |
| XXX XX, XXXX |
XXXXXX XXX XXXX |
$XXX,XXX |
| XXXXXXXX XXXX | XXX XX, XXXX | $940,000 XXX XXXX |
| XXXXXXXX XXXXXX | XXX XX, XXXX | $959,000 XXX XXXX |
| XXXXXXXX XXXXXXX | XXX XX, XXXX | XXX XXXX |
| XXXXXXXX XXXXXX | XXX XX, XXXX | $959,000 XXX XXXX |
| XXXXXXXX XXXX | XXX XX, XXXX | $715,000 XXX XXXX |
| XXXXXXXX XXXXXX | XXX XX, XXXX | $699,900 XXX XXXX |

Beverly Central Public School
Elementary: PublicMillgrove Public School
Elementary: PublicSpencer Valley Public School
Elementary: PublicSt. Bernadette Catholic Elementary School
Elementary: CatholicDundas Central Public School
Elementary: PublicSir William Osler Elementary School
Elementary: PublicDundas Valley Secondary School
Secondary: PublicSt. Mary Catholic Secondary School
Secondary: CatholicSir Allan MacNab Secondary School
Secondary: PublicBishop Tonnos Catholic Secondary School
Secondary: CatholicAncaster High School
Secondary: PublicWaterdown District High School
Secondary: Public
