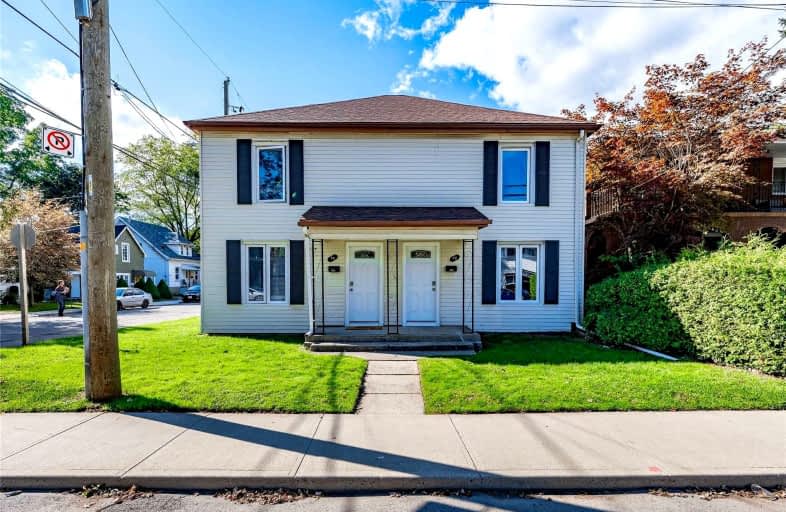Sold on Oct 05, 2021
Note: Property is not currently for sale or for rent.

-
Type: Semi-Detached
-
Style: 2-Storey
-
Size: 2000 sqft
-
Lot Size: 40 x 95 Feet
-
Age: 51-99 years
-
Taxes: $7,263 per year
-
Days on Site: 6 Days
-
Added: Sep 29, 2021 (6 days on market)
-
Updated:
-
Last Checked: 3 months ago
-
MLS®#: X5386596
-
Listed By: Re/max escarpment frank realty, brokerage
Student Home - Semi Det (2Sep Units - 4Bdrms In Each - Complex Being Sold As 1 - Possible Future Severance). Bsmnt Has Potential For More Rms, Lndry & Storage. 2Stry Home Has 8Bdrms All Above Grnd, 4Bths, 2Kitch, Rear 2-4 Car Drive, 100Amp Service Upgraded For Unit72, Furnace '11, Water Heater '11, Shingles '13. Short Walk To Mcmaster University. Fully Rented Til Apr 30, 2022. Rental Income Per Unit/Month $2,200. Total $4,400 Monthly (Incl Utilities). Rsa
Extras
Interior Features: Separate Hydro Meters Inclusions: 4 Fridges, 2 Stoves, 2 Washers & 2 Dryers Exclusions: Tenant Belongings
Property Details
Facts for 72-74 Bowman Street, Hamilton
Status
Days on Market: 6
Last Status: Sold
Sold Date: Oct 05, 2021
Closed Date: Dec 15, 2021
Expiry Date: Dec 31, 2021
Sold Price: $948,000
Unavailable Date: Oct 05, 2021
Input Date: Sep 29, 2021
Prior LSC: Listing with no contract changes
Property
Status: Sale
Property Type: Semi-Detached
Style: 2-Storey
Size (sq ft): 2000
Age: 51-99
Area: Hamilton
Community: Ainslie Wood
Availability Date: Immediate
Assessment Amount: $601,000
Assessment Year: 2021
Inside
Bedrooms: 8
Bathrooms: 4
Kitchens: 2
Rooms: 12
Den/Family Room: No
Air Conditioning: None
Fireplace: No
Washrooms: 4
Building
Basement: Full
Basement 2: Unfinished
Heat Type: Forced Air
Heat Source: Gas
Exterior: Vinyl Siding
Water Supply: Municipal
Special Designation: Unknown
Parking
Driveway: Pvt Double
Garage Type: None
Covered Parking Spaces: 4
Total Parking Spaces: 4
Fees
Tax Year: 2021
Tax Legal Description: Pt Lt 288, Pl 420 , As In Vm115538 ; Hamilton
Taxes: $7,263
Highlights
Feature: Hospital
Feature: Library
Feature: Park
Feature: Place Of Worship
Feature: Public Transit
Feature: School
Land
Cross Street: Main St W/Bowman St
Municipality District: Hamilton
Fronting On: West
Parcel Number: 174590087
Pool: None
Sewer: Sewers
Lot Depth: 95 Feet
Lot Frontage: 40 Feet
Acres: < .50
Zoning: Residential
Additional Media
- Virtual Tour: https://unbranded.youriguide.com/72_bowman_st_hamilton_on/
Rooms
Room details for 72-74 Bowman Street, Hamilton
| Type | Dimensions | Description |
|---|---|---|
| Kitchen Main | 2.44 x 4.77 | |
| Br Main | 3.06 x 2.64 | |
| Br Main | 3.18 x 2.90 | |
| Family 2nd | 2.77 x 2.92 | |
| Br 2nd | 3.26 x 2.99 | |
| Br 2nd | 2.77 x 3.83 | |
| Kitchen Main | 3.89 x 4.71 | |
| Br Main | 3.13 x 2.63 | |
| Br Main | 3.16 x 2.63 | |
| Family 2nd | 2.83 x 3.03 | |
| Br 2nd | 2.74 x 3.79 | |
| Br 2nd | 3.20 x 2.98 |
| XXXXXXXX | XXX XX, XXXX |
XXXX XXX XXXX |
$XXX,XXX |
| XXX XX, XXXX |
XXXXXX XXX XXXX |
$XXX,XXX |
| XXXXXXXX XXXX | XXX XX, XXXX | $948,000 XXX XXXX |
| XXXXXXXX XXXXXX | XXX XX, XXXX | $899,900 XXX XXXX |

Glenwood Special Day School
Elementary: PublicHolbrook Junior Public School
Elementary: PublicMountview Junior Public School
Elementary: PublicCanadian Martyrs Catholic Elementary School
Elementary: CatholicDalewood Senior Public School
Elementary: PublicCootes Paradise Public School
Elementary: PublicÉcole secondaire Georges-P-Vanier
Secondary: PublicSt. Mary Catholic Secondary School
Secondary: CatholicSir Allan MacNab Secondary School
Secondary: PublicWestdale Secondary School
Secondary: PublicWestmount Secondary School
Secondary: PublicSt. Thomas More Catholic Secondary School
Secondary: Catholic

