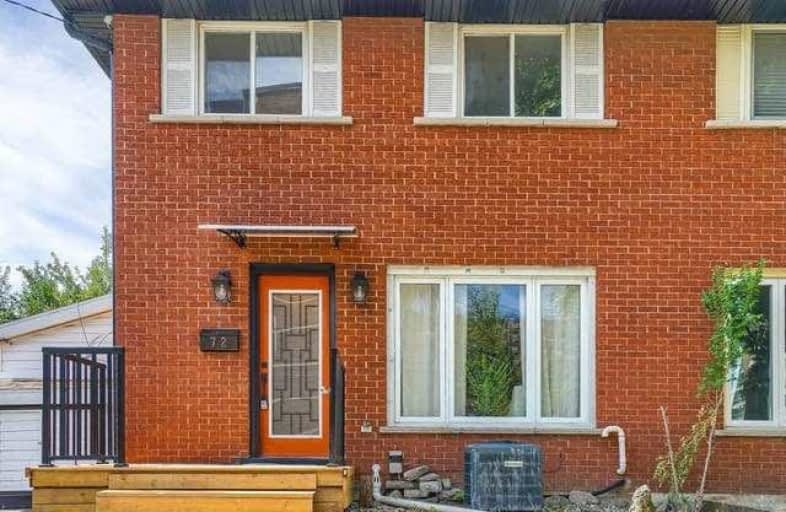Inactive on Nov 17, 2020
Note: Property is not currently for sale or for rent.

-
Type: Semi-Detached
-
Style: 2-Storey
-
Size: 1500 sqft
-
Lot Size: 29.99 x 205.84 Feet
-
Age: 31-50 years
-
Taxes: $3,105 per year
-
Days on Site: 92 Days
-
Added: Aug 17, 2020 (3 months on market)
-
Updated:
-
Last Checked: 2 months ago
-
MLS®#: X4877085
-
Listed By: Right at home realty inc., brokerage
Rare To Find Newly Renovated 5+1 Bdrm Semi-Detached For This Price. Won't Last Long, Excellent Location Near Qew W/ 2,000 Sqft Of Finished Living Space. Offering 5 Rare Bdrms & 3 Full Washrms. Perfect For A Lrg Family. Custom Eat In Kitchen, Quartz Countertop & Backsplash + Quartz Island Eating Area, Led Light Throughout The Home, Upgraded Vinyl Floors Throughout + All Brand New Appliances. Close To New Centennial Go Station.
Extras
**Interboard Listing: Hamilton - Burlington R.E. Assoc**
Property Details
Facts for 72 Barlake Avenue, Hamilton
Status
Days on Market: 92
Last Status: Expired
Sold Date: Jun 09, 2025
Closed Date: Nov 30, -0001
Expiry Date: Nov 17, 2020
Unavailable Date: Nov 17, 2020
Input Date: Aug 19, 2020
Prior LSC: Listing with no contract changes
Property
Status: Sale
Property Type: Semi-Detached
Style: 2-Storey
Size (sq ft): 1500
Age: 31-50
Area: Hamilton
Community: Kentley
Inside
Bedrooms: 5
Bedrooms Plus: 1
Bathrooms: 3
Kitchens: 1
Rooms: 10
Den/Family Room: Yes
Air Conditioning: Central Air
Fireplace: No
Laundry Level: Lower
Washrooms: 3
Utilities
Electricity: Yes
Gas: Yes
Building
Basement: Finished
Heat Type: Forced Air
Heat Source: Gas
Exterior: Brick
Elevator: N
Water Supply: Municipal
Physically Handicapped-Equipped: N
Special Designation: Unknown
Retirement: N
Parking
Driveway: Pvt Double
Garage Type: None
Covered Parking Spaces: 4
Total Parking Spaces: 4
Fees
Tax Year: 2019
Tax Legal Description: Pt Lt 25, Con 2, As In Vm180447; Hamilton
Taxes: $3,105
Highlights
Feature: Fenced Yard
Feature: Library
Feature: Park
Feature: Public Transit
Feature: Rec Centre
Feature: School
Land
Cross Street: Barton St E To Lake
Municipality District: Hamilton
Fronting On: South
Pool: None
Sewer: Sewers
Lot Depth: 205.84 Feet
Lot Frontage: 29.99 Feet
Acres: < .50
Zoning: Residential
Waterfront: None
Additional Media
- Virtual Tour: https://unbranded.mediatours.ca/property/72-barlake-avenue-hamilton/
Rooms
Room details for 72 Barlake Avenue, Hamilton
| Type | Dimensions | Description |
|---|---|---|
| Family Main | 4.96 x 5.82 | Vinyl Floor |
| Kitchen Main | 3.81 x 5.51 | Family Size Kitchen |
| Other Main | 1.46 x 6.37 | Vinyl Floor |
| Br Main | 2.65 x 3.38 | Overlook Patio |
| 2nd Br Main | 3.56 x 2.80 | Vinyl Floor |
| Bathroom Main | 2.59 x 1.52 | 3 Pc Bath |
| Foyer Main | 1.18 x 1.73 | |
| 3rd Br Upper | 4.14 x 3.59 | |
| 4th Br Upper | 3.65 x 3.62 | |
| 5th Br Upper | 2.85 x 2.59 | |
| Bathroom Upper | 2.31 x 2.13 | 3 Pc Bath |
| Rec Bsmt | 4.60 x 5.51 |
| XXXXXXXX | XXX XX, XXXX |
XXXXXXXX XXX XXXX |
|
| XXX XX, XXXX |
XXXXXX XXX XXXX |
$XXX,XXX | |
| XXXXXXXX | XXX XX, XXXX |
XXXX XXX XXXX |
$XXX,XXX |
| XXX XX, XXXX |
XXXXXX XXX XXXX |
$XXX,XXX |
| XXXXXXXX XXXXXXXX | XXX XX, XXXX | XXX XXXX |
| XXXXXXXX XXXXXX | XXX XX, XXXX | $649,900 XXX XXXX |
| XXXXXXXX XXXX | XXX XX, XXXX | $396,000 XXX XXXX |
| XXXXXXXX XXXXXX | XXX XX, XXXX | $399,000 XXX XXXX |

Sir Isaac Brock Junior Public School
Elementary: PublicCollegiate Avenue School
Elementary: PublicGreen Acres School
Elementary: PublicSt. Agnes Catholic Elementary School
Elementary: CatholicSt. David Catholic Elementary School
Elementary: CatholicLake Avenue Public School
Elementary: PublicDelta Secondary School
Secondary: PublicGlendale Secondary School
Secondary: PublicSir Winston Churchill Secondary School
Secondary: PublicOrchard Park Secondary School
Secondary: PublicSaltfleet High School
Secondary: PublicCardinal Newman Catholic Secondary School
Secondary: Catholic- 3 bath
- 5 bed
- 1500 sqft
673 Knox Avenue, Hamilton, Ontario • L8H 6K4 • Parkview
- 2 bath
- 5 bed
315 Berkindale Drive, Hamilton, Ontario • L8E 3K6 • Riverdale




