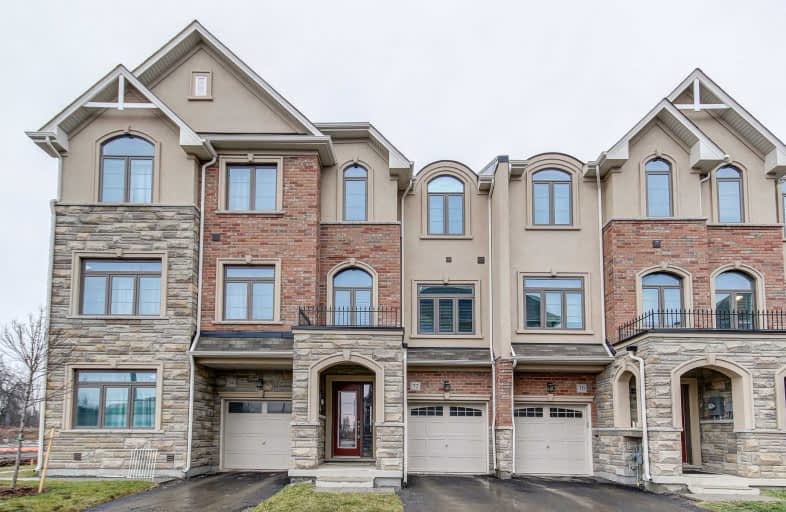Sold on Dec 13, 2019
Note: Property is not currently for sale or for rent.

-
Type: Att/Row/Twnhouse
-
Style: 3-Storey
-
Size: 1500 sqft
-
Lot Size: 18.04 x 74.02 Feet
-
Age: 0-5 years
-
Taxes: $4,579 per year
-
Days on Site: 23 Days
-
Added: Dec 19, 2019 (3 weeks on market)
-
Updated:
-
Last Checked: 2 months ago
-
MLS®#: X4638503
-
Listed By: Save max elite real estate inc., brokerage
Stunning Freehold Townhome In A Fantastic Location Of Waterdown! Great Location Close To All Amenities And Highways. This Wide Townhome With Better Designed Spaces Offers 3 Bedrooms, 2.5 Baths, Master With 4 Pc Ensuite, Numerous Upgrades. ***Stainless Steel Appliances Included, Refrigerator, Stove, Dishwasher, Over The Range Microwave, White Stacked Washer & Dryer***
Extras
All Elf, All Appliance, Window Coverings.
Property Details
Facts for 72 Borers Creek Circle, Hamilton
Status
Days on Market: 23
Last Status: Sold
Sold Date: Dec 13, 2019
Closed Date: Feb 28, 2020
Expiry Date: Feb 28, 2020
Sold Price: $597,000
Unavailable Date: Dec 13, 2019
Input Date: Nov 20, 2019
Property
Status: Sale
Property Type: Att/Row/Twnhouse
Style: 3-Storey
Size (sq ft): 1500
Age: 0-5
Area: Hamilton
Community: Waterdown
Availability Date: Flex
Inside
Bedrooms: 3
Bathrooms: 3
Kitchens: 1
Rooms: 8
Den/Family Room: Yes
Air Conditioning: Central Air
Fireplace: No
Laundry Level: Upper
Washrooms: 3
Building
Basement: Full
Heat Type: Forced Air
Heat Source: Gas
Exterior: Brick
Water Supply: Municipal
Special Designation: Unknown
Parking
Driveway: Private
Garage Spaces: 1
Garage Type: Built-In
Covered Parking Spaces: 1
Total Parking Spaces: 2
Fees
Tax Year: 2019
Tax Legal Description: Lot 35, Plan 62M1243
Taxes: $4,579
Additional Mo Fees: 59
Land
Cross Street: Parkside Dr/Mosaic D
Municipality District: Hamilton
Fronting On: East
Parcel of Tied Land: Y
Pool: None
Sewer: Sewers
Lot Depth: 74.02 Feet
Lot Frontage: 18.04 Feet
Additional Media
- Virtual Tour: https://www.ppvt.ca/72borersmls
Rooms
Room details for 72 Borers Creek Circle, Hamilton
| Type | Dimensions | Description |
|---|---|---|
| Rec Ground | 3.87 x 5.54 | Broadloom |
| Great Rm Main | 4.24 x 4.63 | West View |
| Kitchen Main | 2.60 x 3.47 | Stainless Steel Appl |
| Dining Main | 2.70 x 4.02 | Open Concept |
| Media/Ent Main | 1.85 x 2.71 | Open Concept |
| Master 2nd | 3.40 x 3.93 | W/I Closet |
| 2nd Br 2nd | 2.62 x 3.04 | Broadloom |
| 3rd Br 2nd | 2.56 x 2.62 | Vaulted Ceiling |
| XXXXXXXX | XXX XX, XXXX |
XXXX XXX XXXX |
$XXX,XXX |
| XXX XX, XXXX |
XXXXXX XXX XXXX |
$XXX,XXX | |
| XXXXXXXX | XXX XX, XXXX |
XXXXXXX XXX XXXX |
|
| XXX XX, XXXX |
XXXXXX XXX XXXX |
$X,XXX | |
| XXXXXXXX | XXX XX, XXXX |
XXXXXX XXX XXXX |
$X,XXX |
| XXX XX, XXXX |
XXXXXX XXX XXXX |
$X,XXX |
| XXXXXXXX XXXX | XXX XX, XXXX | $597,000 XXX XXXX |
| XXXXXXXX XXXXXX | XXX XX, XXXX | $597,900 XXX XXXX |
| XXXXXXXX XXXXXXX | XXX XX, XXXX | XXX XXXX |
| XXXXXXXX XXXXXX | XXX XX, XXXX | $2,300 XXX XXXX |
| XXXXXXXX XXXXXX | XXX XX, XXXX | $2,000 XXX XXXX |
| XXXXXXXX XXXXXX | XXX XX, XXXX | $2,100 XXX XXXX |

Flamborough Centre School
Elementary: PublicSt. Thomas Catholic Elementary School
Elementary: CatholicMary Hopkins Public School
Elementary: PublicAllan A Greenleaf Elementary
Elementary: PublicGuardian Angels Catholic Elementary School
Elementary: CatholicGuy B Brown Elementary Public School
Elementary: PublicÉcole secondaire Georges-P-Vanier
Secondary: PublicAldershot High School
Secondary: PublicSir John A Macdonald Secondary School
Secondary: PublicSt. Mary Catholic Secondary School
Secondary: CatholicWaterdown District High School
Secondary: PublicWestdale Secondary School
Secondary: Public

