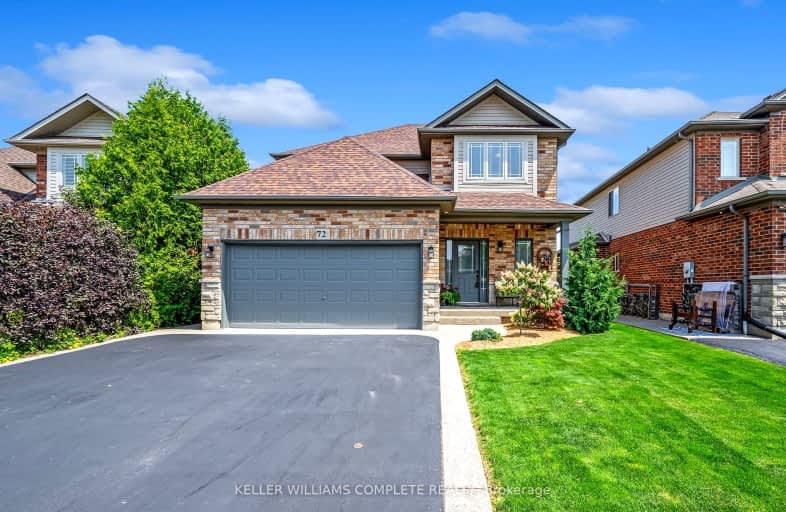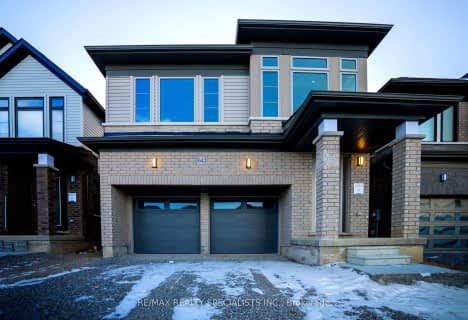Somewhat Walkable
- Some errands can be accomplished on foot.
No Nearby Transit
- Almost all errands require a car.
Somewhat Bikeable
- Most errands require a car.

École élémentaire Michaëlle Jean Elementary School
Elementary: PublicOur Lady of the Assumption Catholic Elementary School
Elementary: CatholicSt. Mark Catholic Elementary School
Elementary: CatholicGatestone Elementary Public School
Elementary: PublicSt. Matthew Catholic Elementary School
Elementary: CatholicBellmoore Public School
Elementary: PublicÉSAC Mère-Teresa
Secondary: CatholicNora Henderson Secondary School
Secondary: PublicSherwood Secondary School
Secondary: PublicSaltfleet High School
Secondary: PublicSt. Jean de Brebeuf Catholic Secondary School
Secondary: CatholicBishop Ryan Catholic Secondary School
Secondary: Catholic-
Binbrook Conservation Area
ON 2.57km -
Billy Sherring Park
1530 Upper Sherman Ave, Hamilton ON 10.34km -
Greenhill Park
589 Greenhill Ave, Hamilton ON L8K 6H1 10.71km
-
Meridian Credit Union ATM
2537 Hamilton Regional Rd 56, Binbrook ON L0R 1C0 1.11km -
TD Bank Financial Group
3030 Hwy 56, Binbrook ON L0R 1C0 1.31km -
Meridian Credit Union ATM
2176 Rymal Rd E, Hamilton ON L0R 1P0 6.8km











