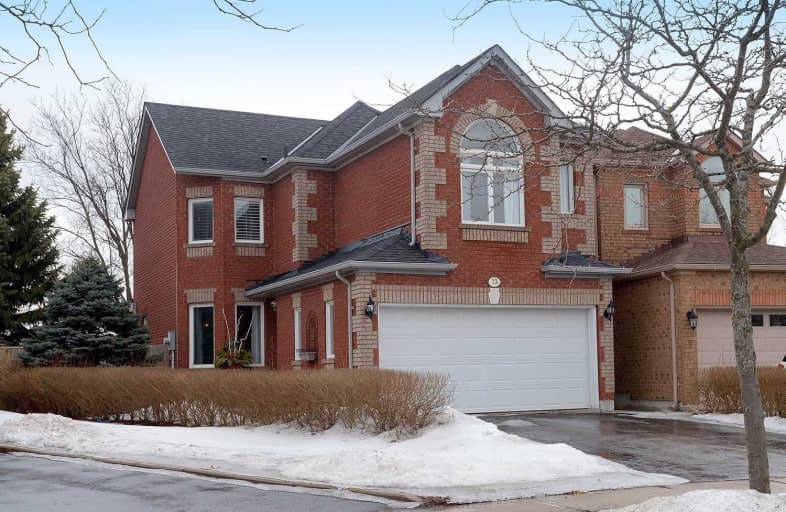
Flamborough Centre School
Elementary: Public
4.05 km
St. Thomas Catholic Elementary School
Elementary: Catholic
2.01 km
Mary Hopkins Public School
Elementary: Public
2.19 km
Allan A Greenleaf Elementary
Elementary: Public
1.25 km
Guardian Angels Catholic Elementary School
Elementary: Catholic
2.20 km
Guy B Brown Elementary Public School
Elementary: Public
0.84 km
École secondaire Georges-P-Vanier
Secondary: Public
6.71 km
Aldershot High School
Secondary: Public
5.67 km
Sir John A Macdonald Secondary School
Secondary: Public
7.86 km
St. Mary Catholic Secondary School
Secondary: Catholic
7.88 km
Waterdown District High School
Secondary: Public
1.21 km
Westdale Secondary School
Secondary: Public
7.28 km







