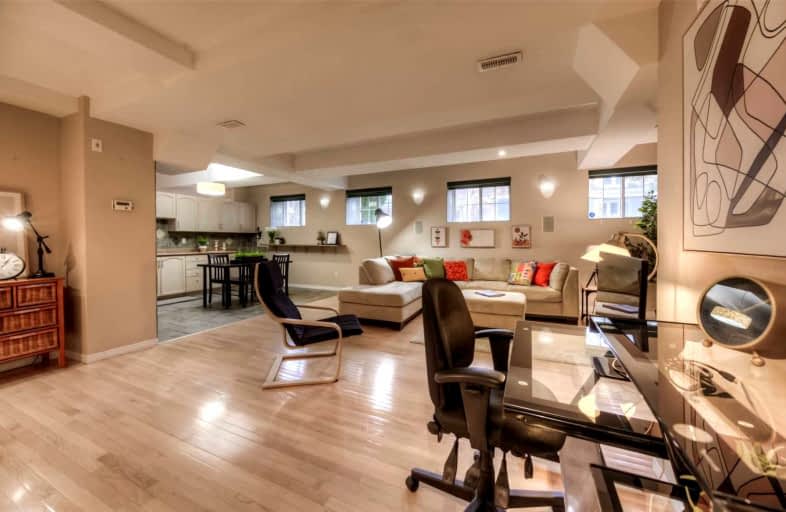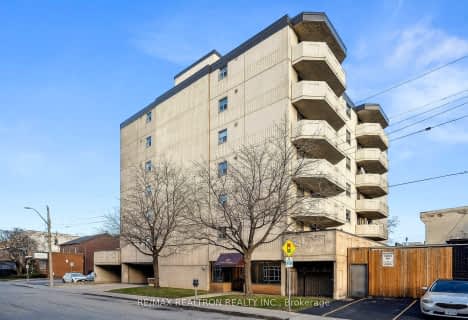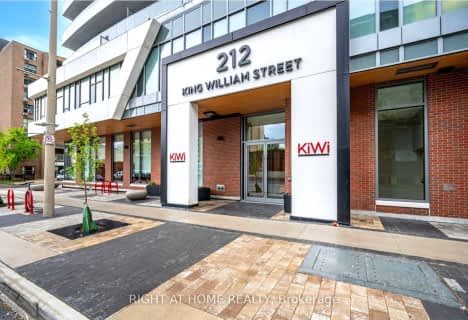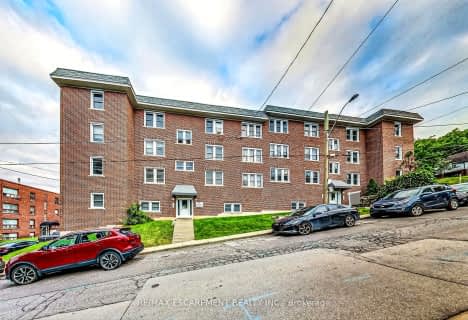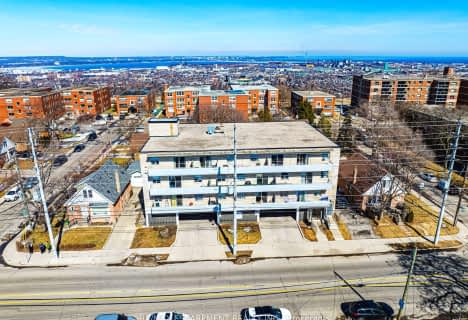
Sacred Heart of Jesus Catholic Elementary School
Elementary: CatholicÉÉC Notre-Dame
Elementary: CatholicSt. Ann (Hamilton) Catholic Elementary School
Elementary: CatholicAdelaide Hoodless Public School
Elementary: PublicCathy Wever Elementary Public School
Elementary: PublicPrince of Wales Elementary Public School
Elementary: PublicKing William Alter Ed Secondary School
Secondary: PublicTurning Point School
Secondary: PublicVincent Massey/James Street
Secondary: PublicDelta Secondary School
Secondary: PublicSherwood Secondary School
Secondary: PublicCathedral High School
Secondary: CatholicMore about this building
View 73 Garfield Avenue South, Hamilton- 2 bath
- 2 bed
- 1000 sqft
614-135 James Street South, Hamilton, Ontario • L8P 2Z6 • Corktown
- 2 bath
- 2 bed
- 900 sqft
204-467 Charlton Avenue East, Hamilton, Ontario • L8N 0B3 • Stinson
