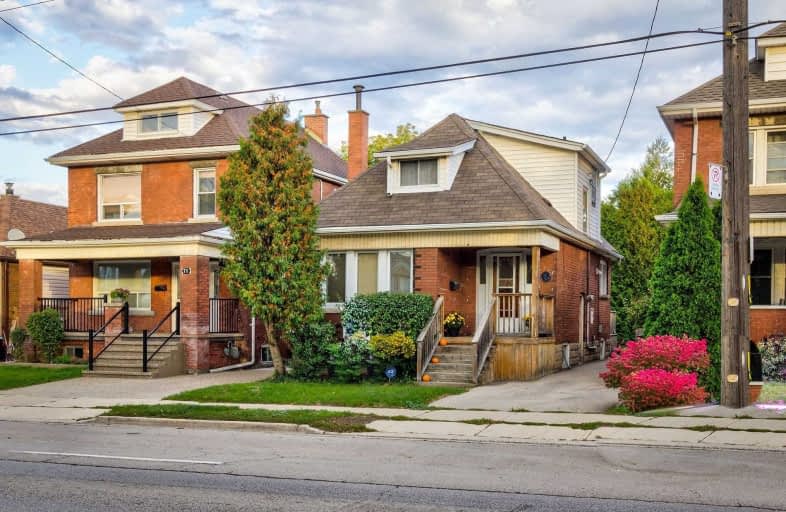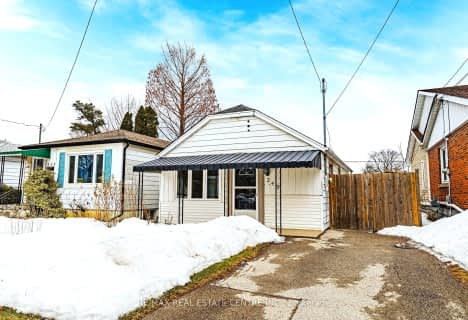
3D Walkthrough

Rosedale Elementary School
Elementary: Public
1.54 km
St. John the Baptist Catholic Elementary School
Elementary: Catholic
0.75 km
A M Cunningham Junior Public School
Elementary: Public
0.34 km
Memorial (City) School
Elementary: Public
0.92 km
W H Ballard Public School
Elementary: Public
0.70 km
Queen Mary Public School
Elementary: Public
0.93 km
Vincent Massey/James Street
Secondary: Public
2.96 km
ÉSAC Mère-Teresa
Secondary: Catholic
3.07 km
Delta Secondary School
Secondary: Public
0.40 km
Glendale Secondary School
Secondary: Public
2.85 km
Sir Winston Churchill Secondary School
Secondary: Public
1.26 km
Sherwood Secondary School
Secondary: Public
1.54 km













