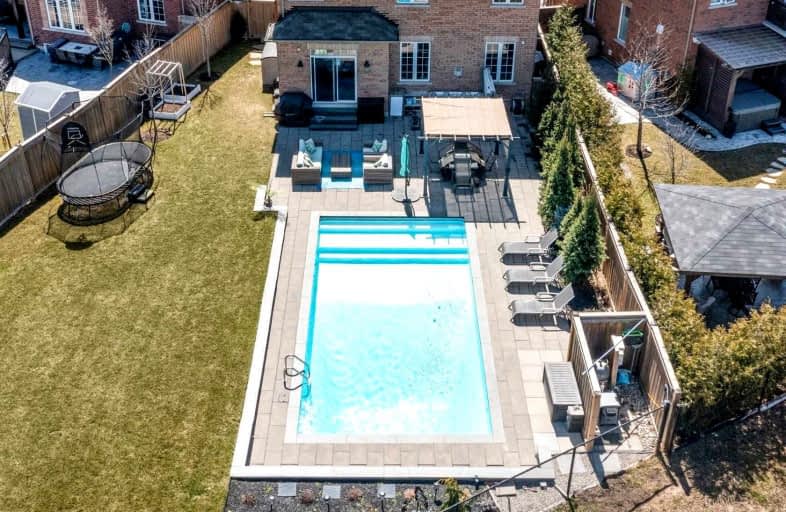
Flamborough Centre School
Elementary: Public
3.17 km
St. Thomas Catholic Elementary School
Elementary: Catholic
1.88 km
Mary Hopkins Public School
Elementary: Public
1.66 km
Allan A Greenleaf Elementary
Elementary: Public
0.60 km
Guardian Angels Catholic Elementary School
Elementary: Catholic
1.28 km
Guy B Brown Elementary Public School
Elementary: Public
0.80 km
École secondaire Georges-P-Vanier
Secondary: Public
7.61 km
Aldershot High School
Secondary: Public
6.11 km
Sir John A Macdonald Secondary School
Secondary: Public
8.70 km
St. Mary Catholic Secondary School
Secondary: Catholic
8.81 km
Waterdown District High School
Secondary: Public
0.51 km
Westdale Secondary School
Secondary: Public
8.20 km











