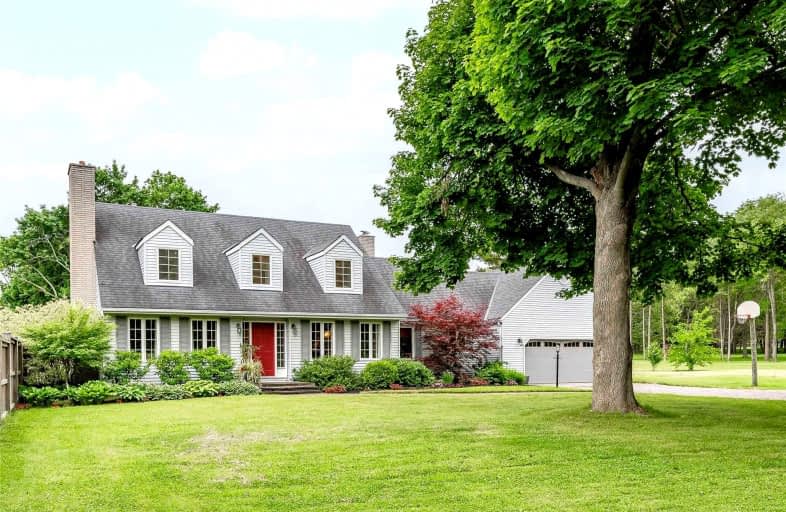
Flamborough Centre School
Elementary: Public
1.86 km
St. Thomas Catholic Elementary School
Elementary: Catholic
2.53 km
Mary Hopkins Public School
Elementary: Public
1.77 km
Allan A Greenleaf Elementary
Elementary: Public
1.47 km
Guardian Angels Catholic Elementary School
Elementary: Catholic
0.34 km
Guy B Brown Elementary Public School
Elementary: Public
2.08 km
École secondaire Georges-P-Vanier
Secondary: Public
9.11 km
Aldershot High School
Secondary: Public
7.03 km
Notre Dame Roman Catholic Secondary School
Secondary: Catholic
7.80 km
St. Mary Catholic Secondary School
Secondary: Catholic
10.34 km
Waterdown District High School
Secondary: Public
1.43 km
Westdale Secondary School
Secondary: Public
9.72 km












