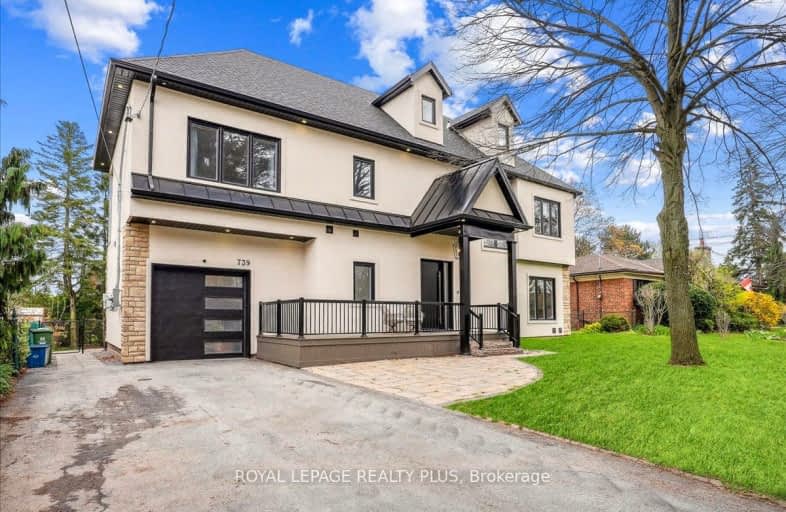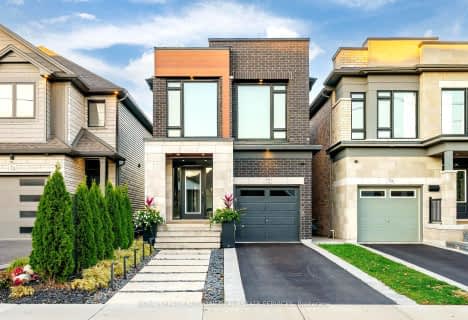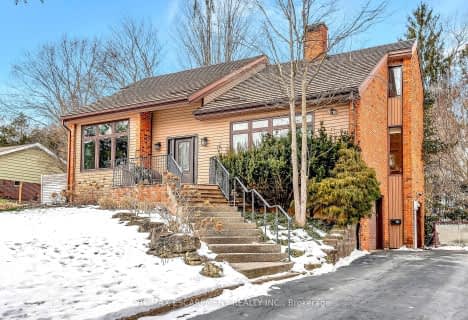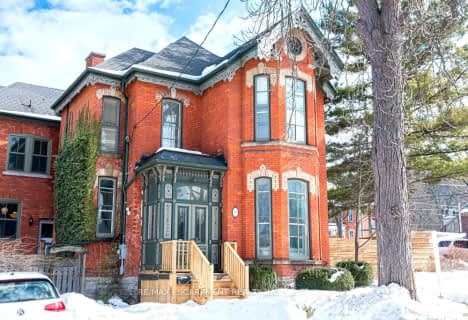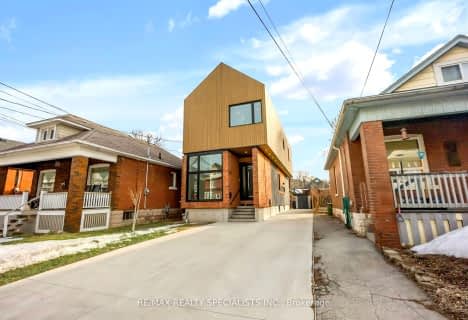Somewhat Walkable
- Some errands can be accomplished on foot.
55
/100
Some Transit
- Most errands require a car.
45
/100
Somewhat Bikeable
- Most errands require a car.
39
/100

Holbrook Junior Public School
Elementary: Public
0.78 km
Mountview Junior Public School
Elementary: Public
1.15 km
Regina Mundi Catholic Elementary School
Elementary: Catholic
1.24 km
St. Teresa of Avila Catholic Elementary School
Elementary: Catholic
1.35 km
Dalewood Senior Public School
Elementary: Public
1.60 km
Chedoke Middle School
Elementary: Public
0.76 km
École secondaire Georges-P-Vanier
Secondary: Public
2.82 km
St. Mary Catholic Secondary School
Secondary: Catholic
1.67 km
Sir Allan MacNab Secondary School
Secondary: Public
1.64 km
Westdale Secondary School
Secondary: Public
1.94 km
Westmount Secondary School
Secondary: Public
2.29 km
St. Thomas More Catholic Secondary School
Secondary: Catholic
3.44 km
-
Cliffview Park
0.37km -
HAAA Park
2.58km -
Richwill Park
Hamilton ON 2.81km
-
TD Canada Trust ATM
781 Mohawk Rd W, Hamilton ON L9C 7B7 1.46km -
TD Canada Trust Branch and ATM
1280 Mohawk Rd, Ancaster ON L9G 3K9 2.06km -
CIBC
1015 King St W, Hamilton ON L8S 1L3 2.04km
